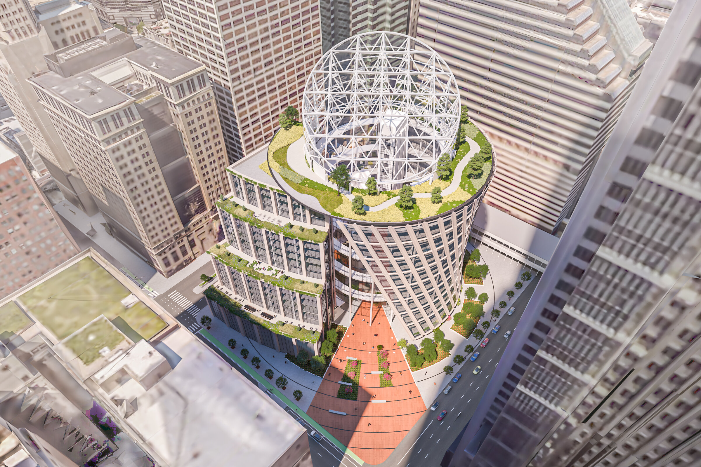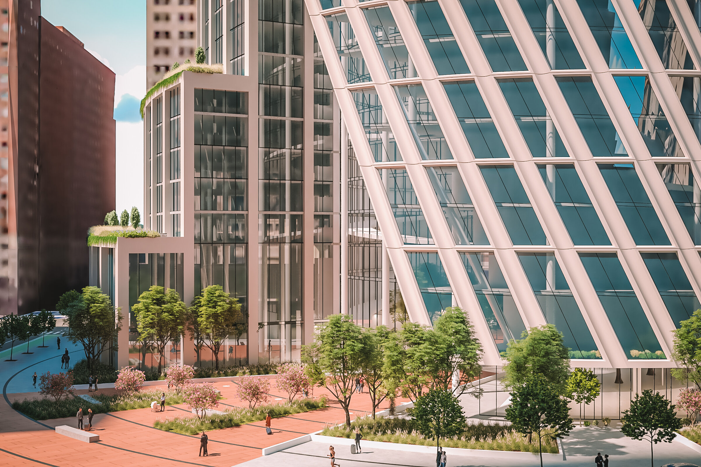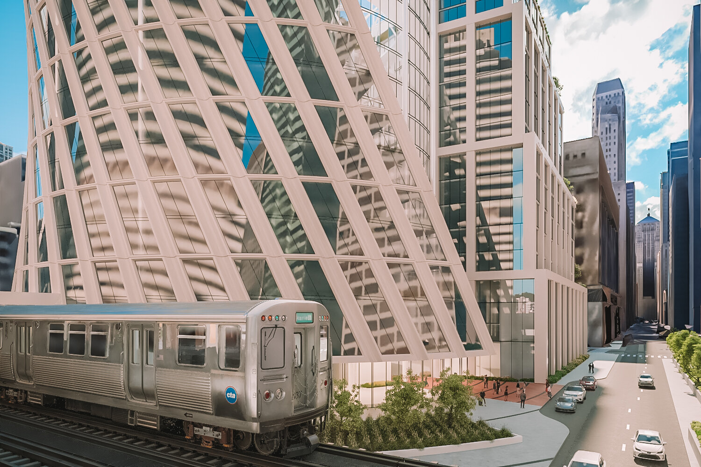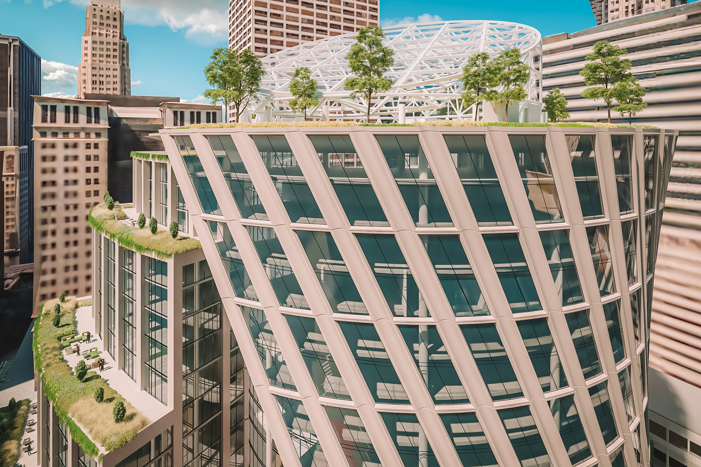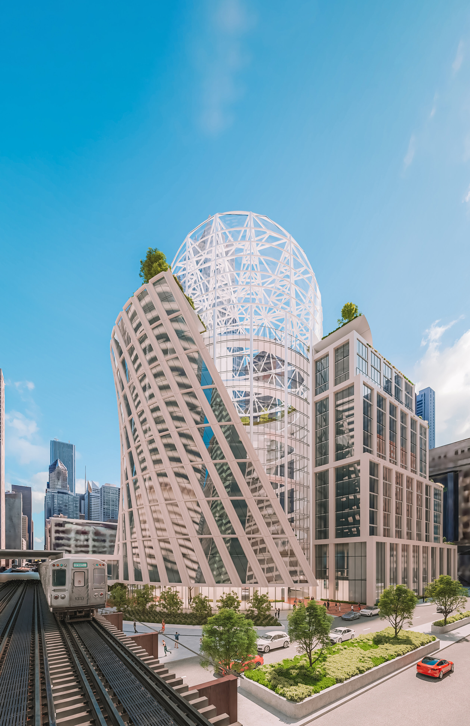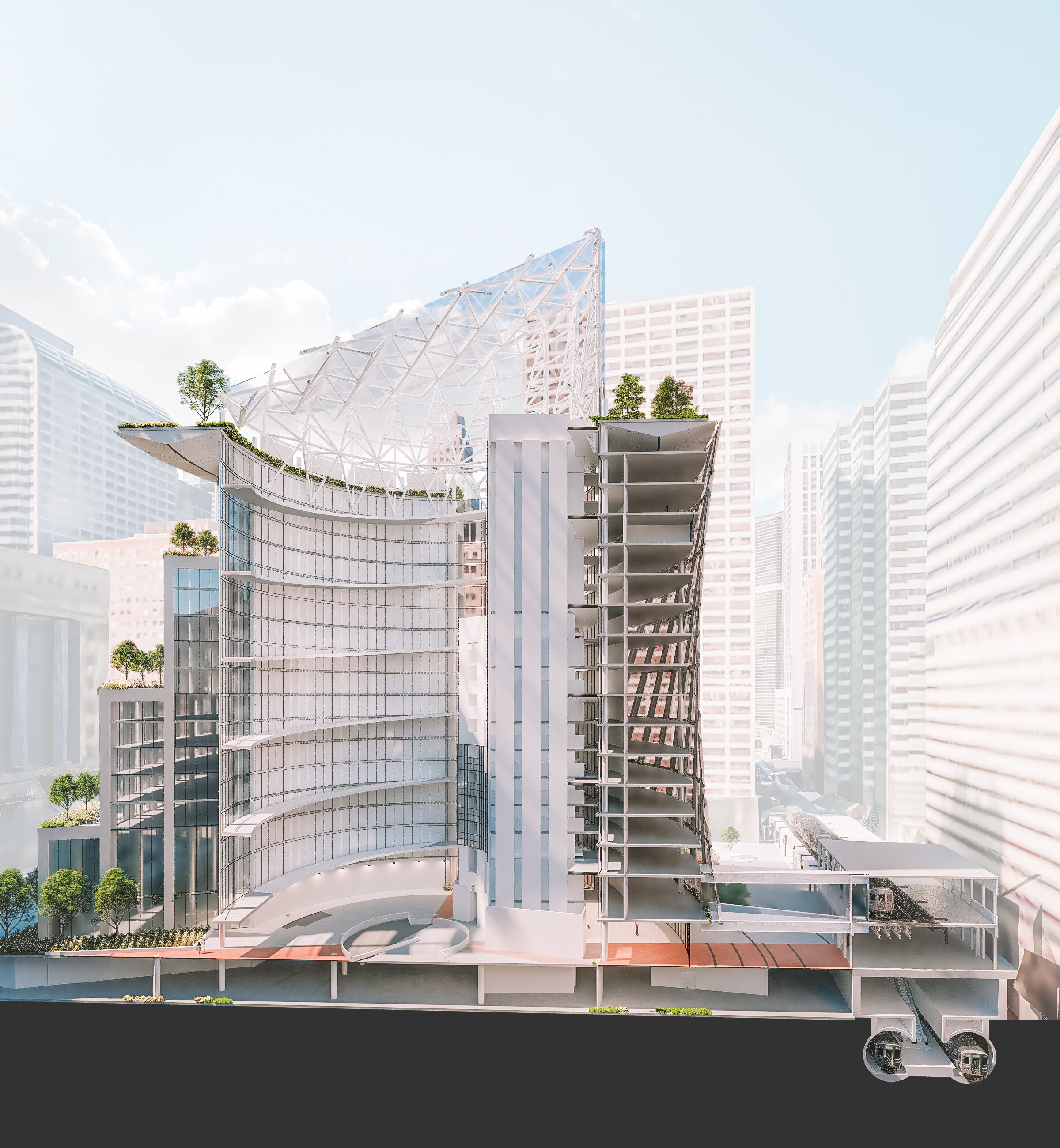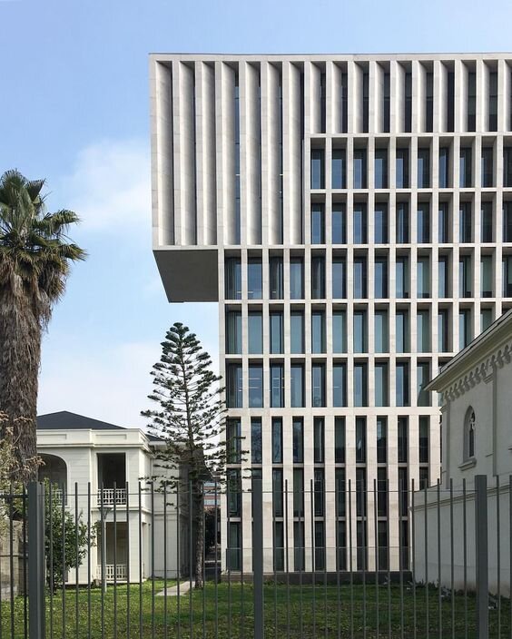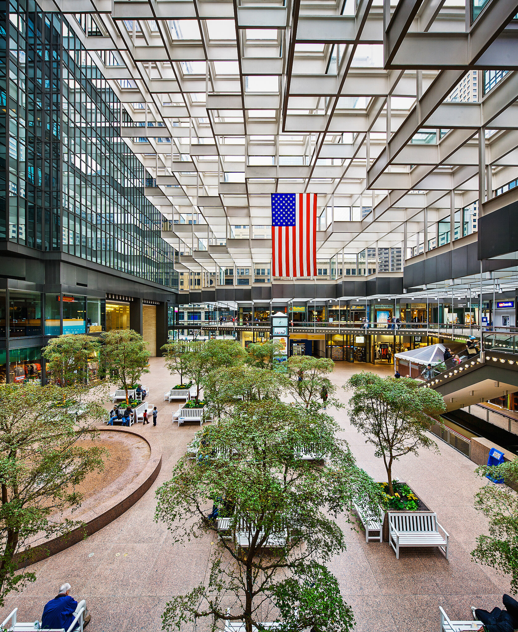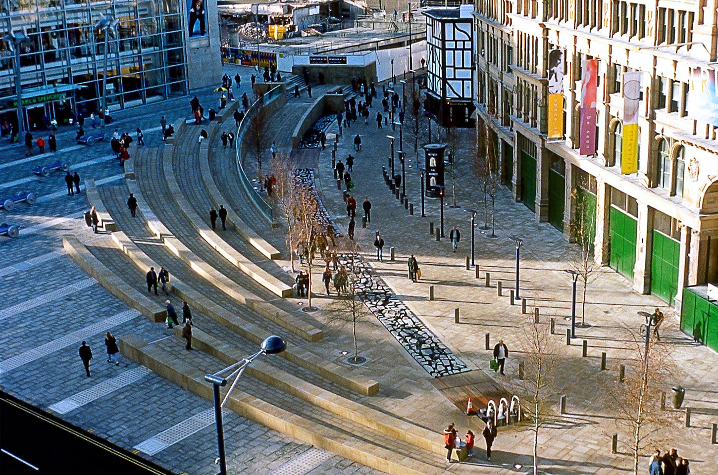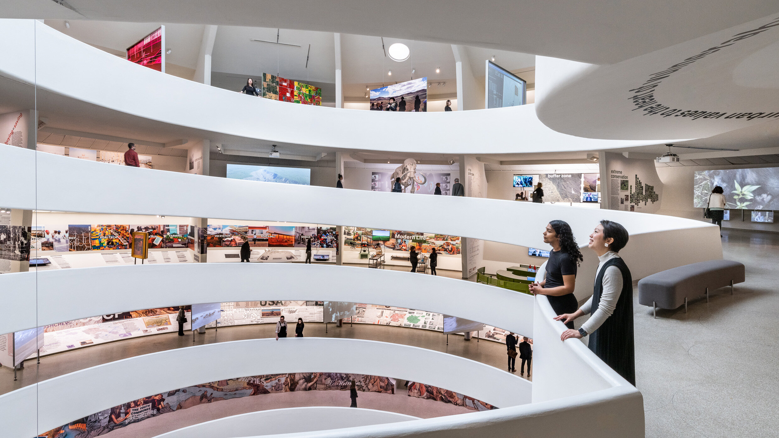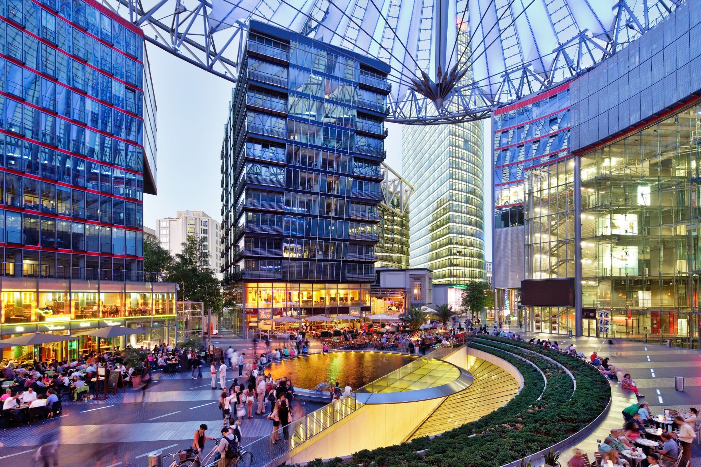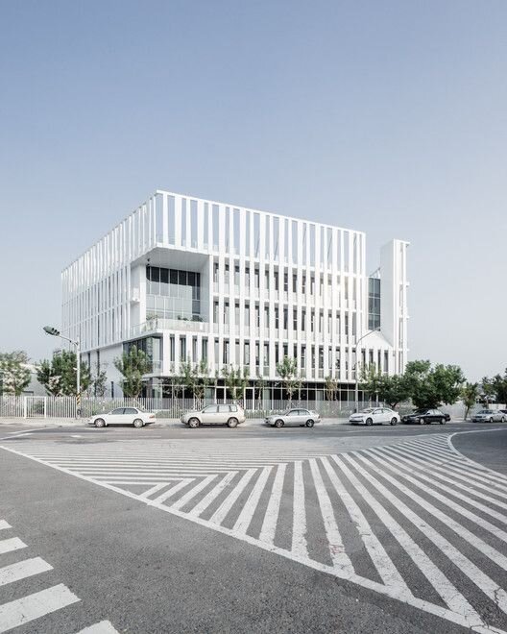“Can our approach to renewal be one that doesn’t result in erasure but that builds upon the foundations of the past?”
That was the prompt that the Chicago Architecture Club and Chicago Architecture Center gave participants interested in this year’s Chicago Prize. Can we look at the James R. Thompson Center and imagine its full potential? Because whether you love it or hate it, you know it has the pieces to be something truly great.
As experts in reimagining the built environment, we took our talents to Clark & Lake and asked ourselves, what would it take to bring this much-discussed architectural landmark to the next level?
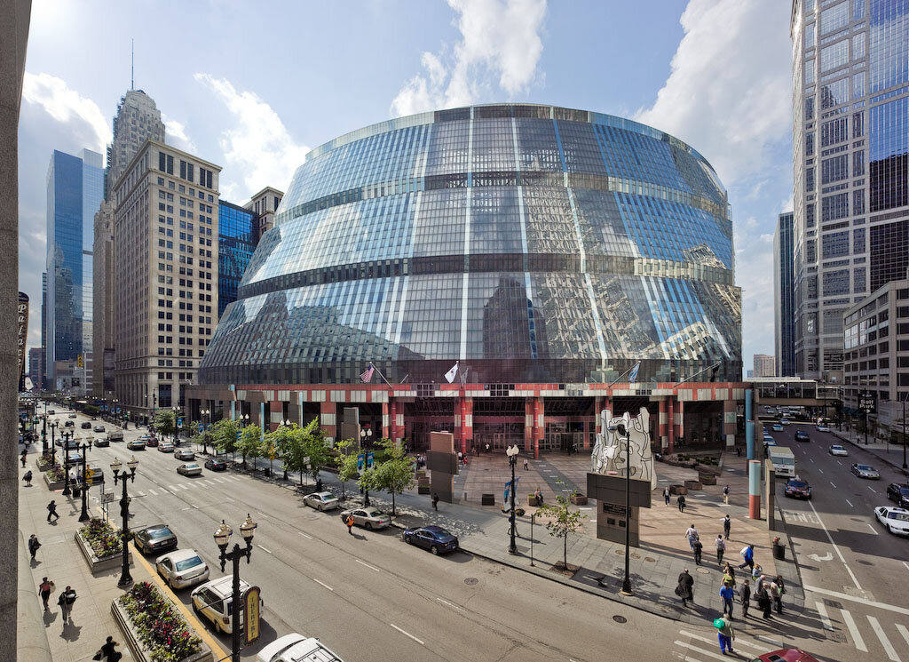
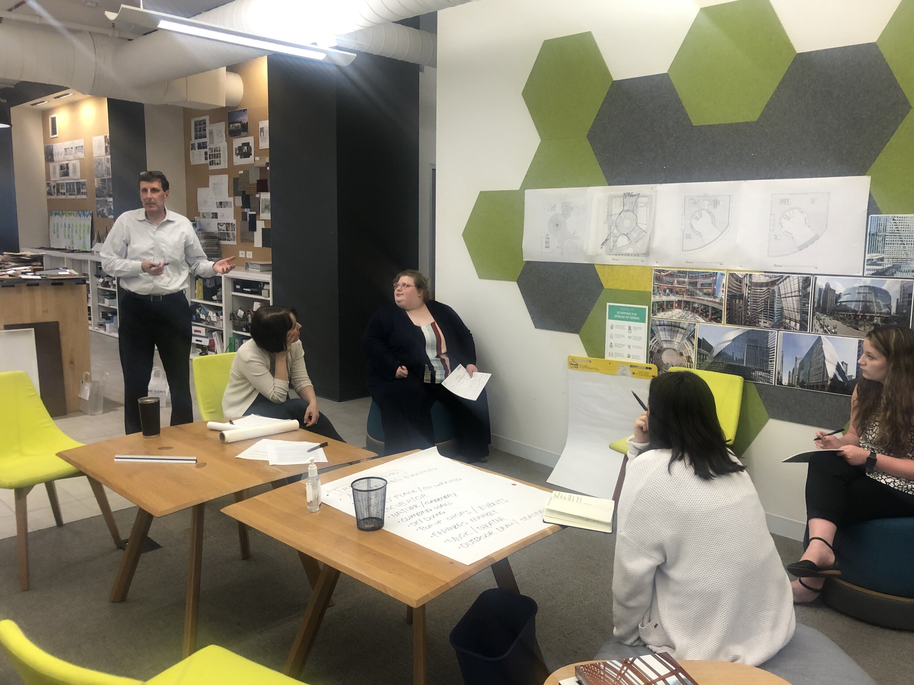
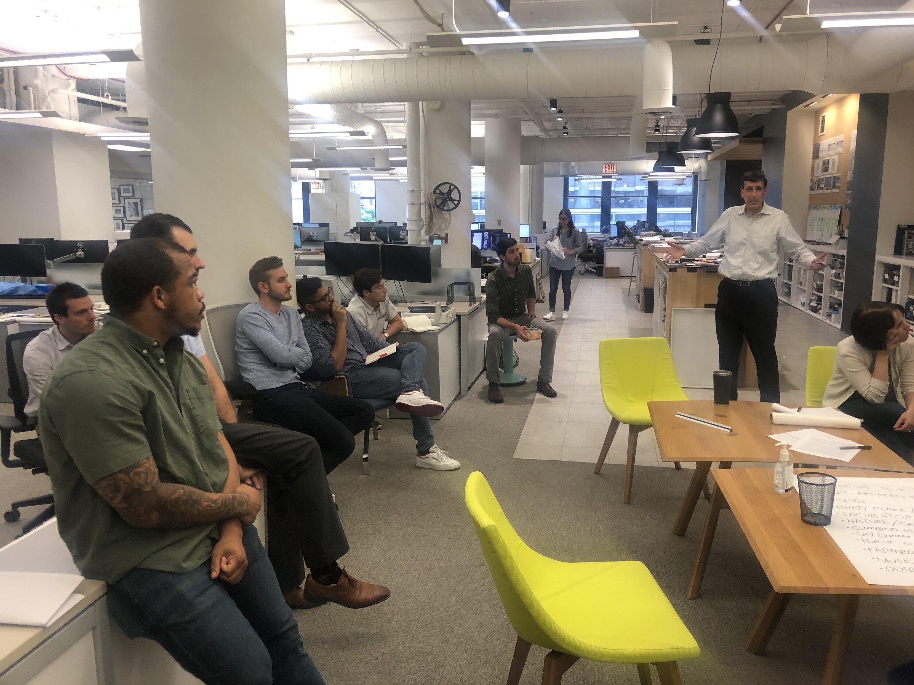
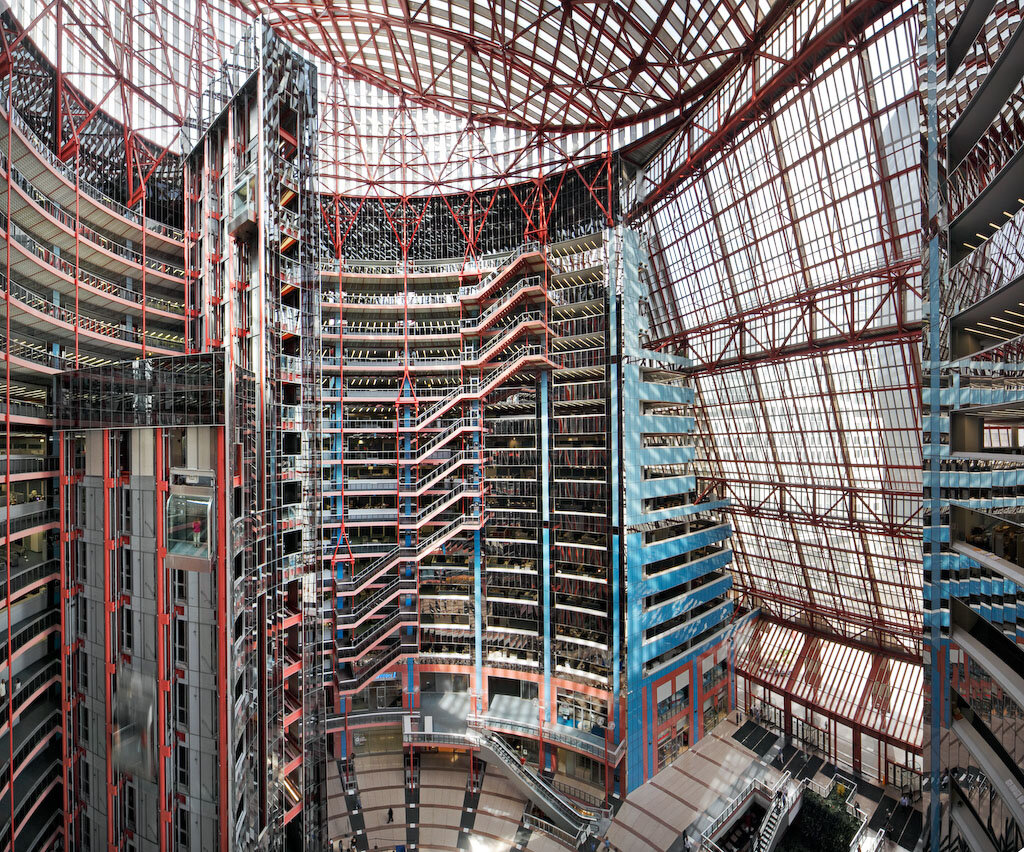
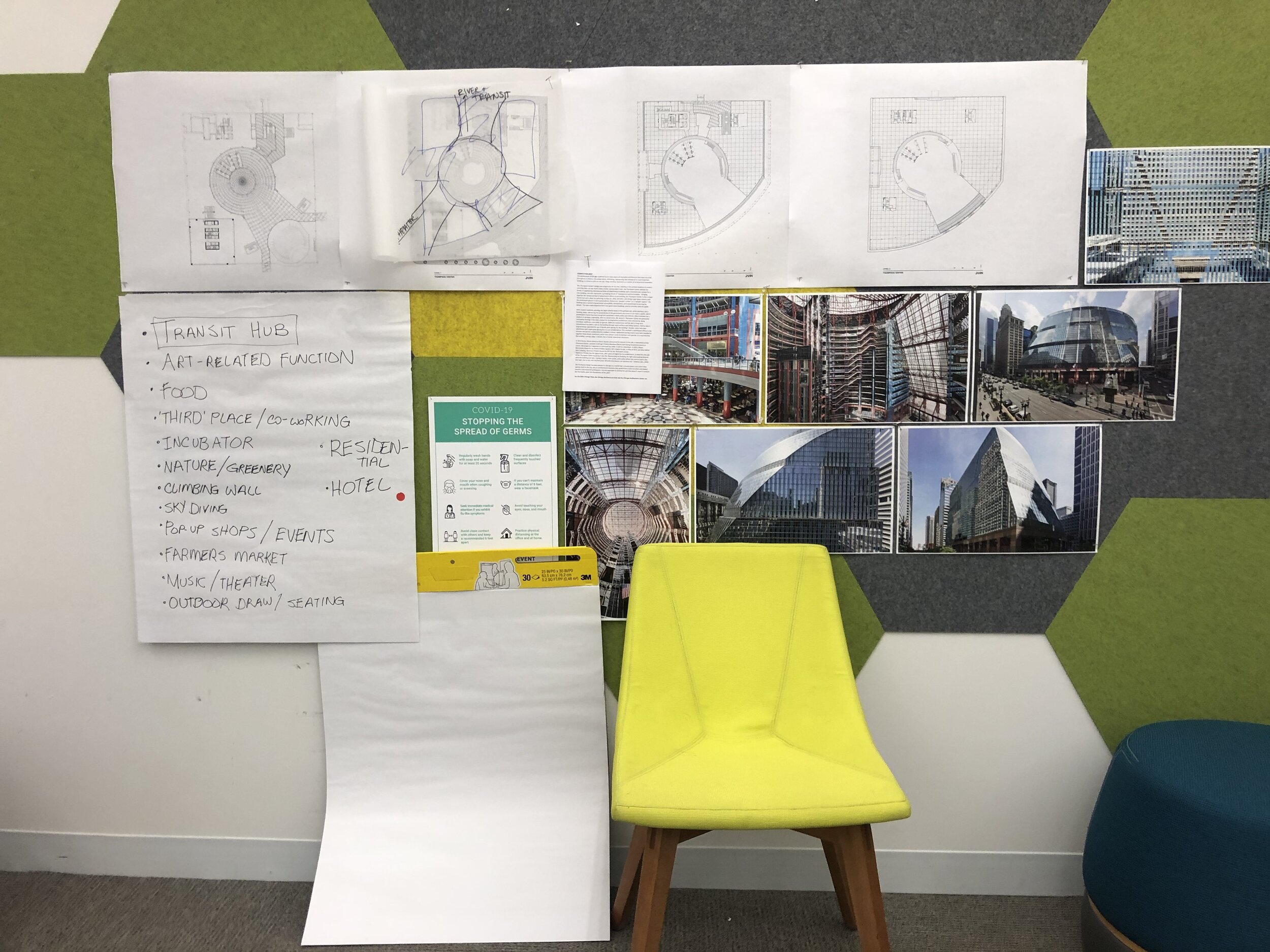
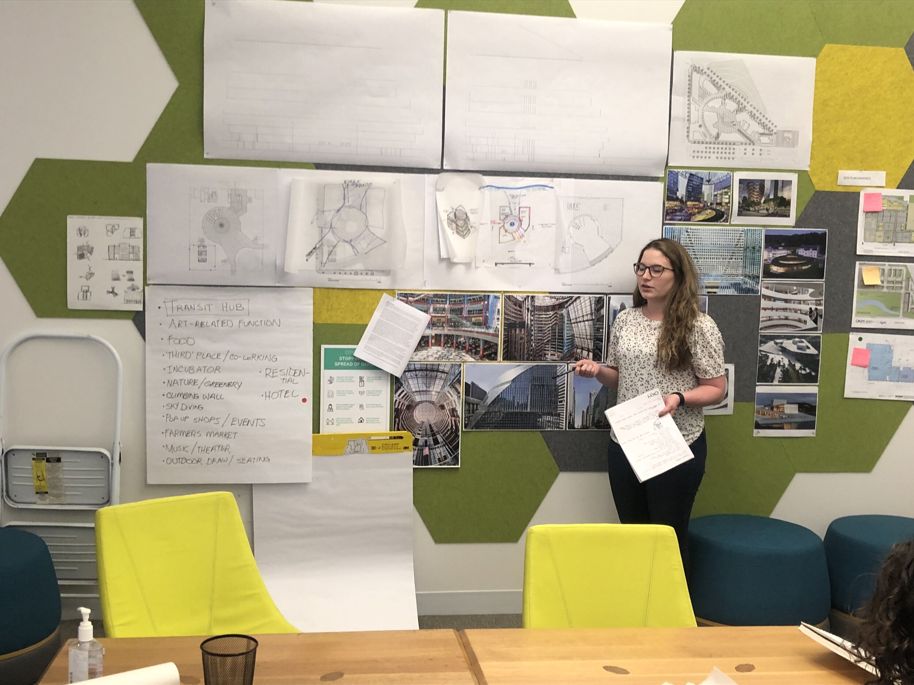
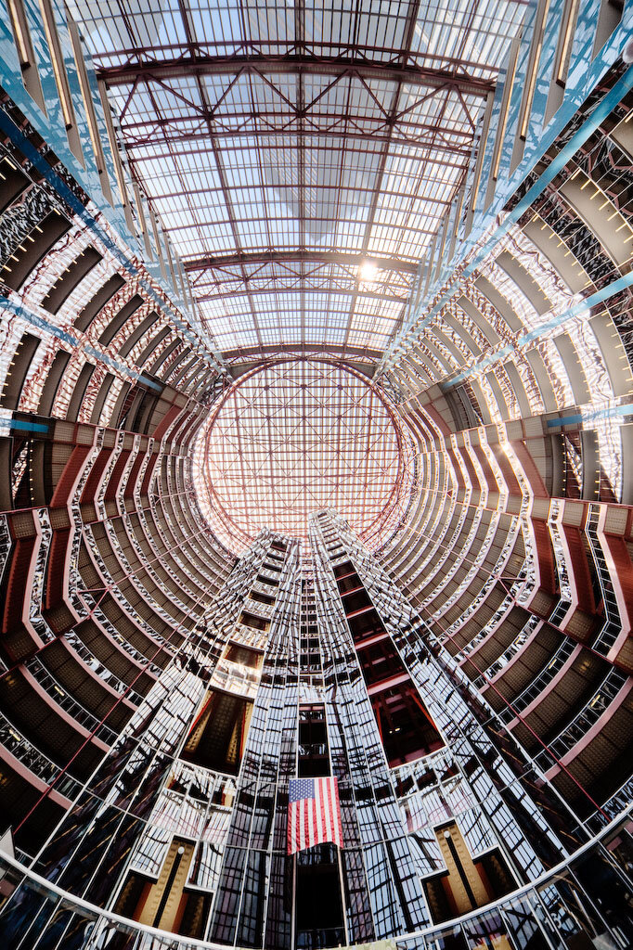
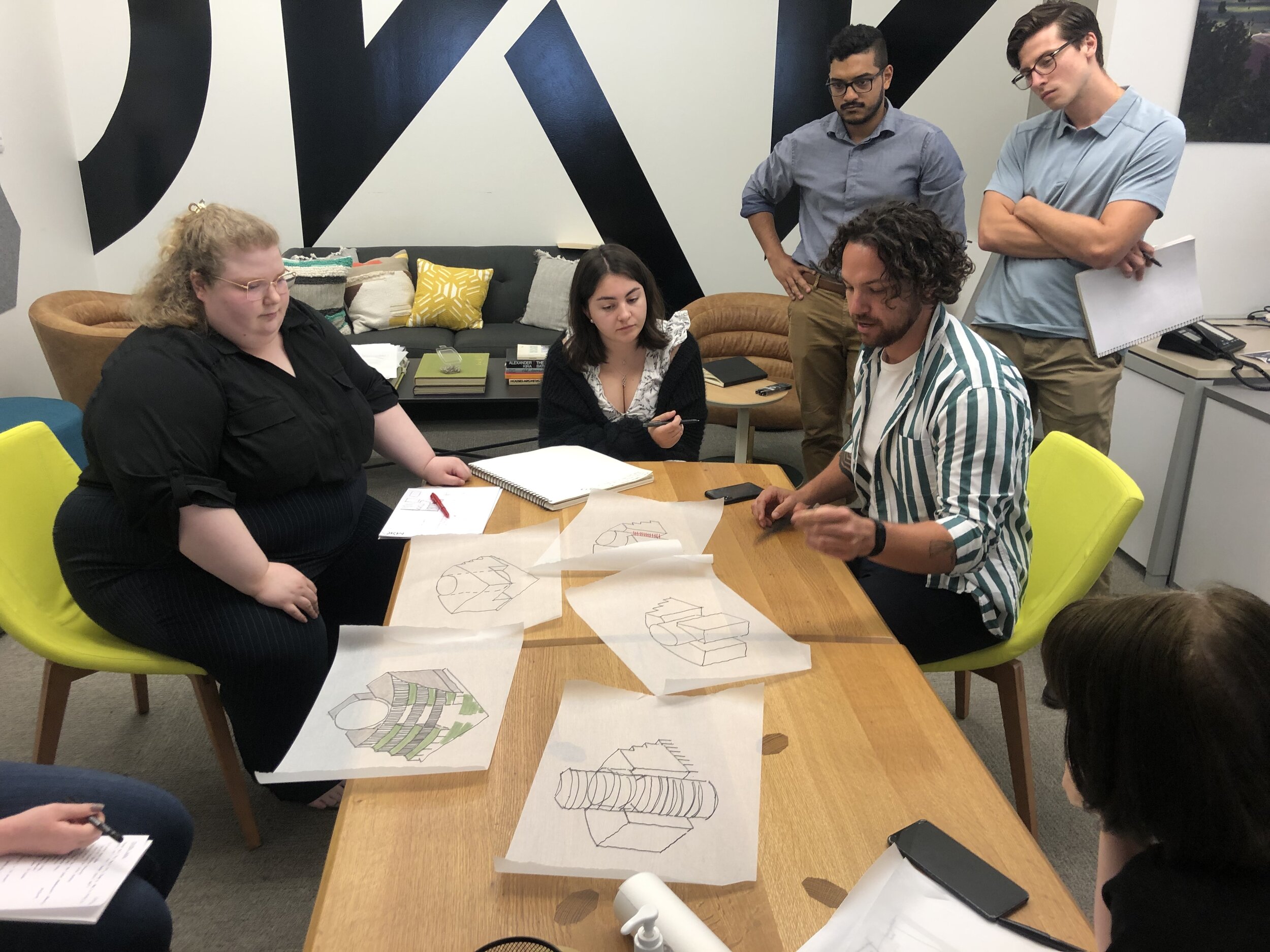
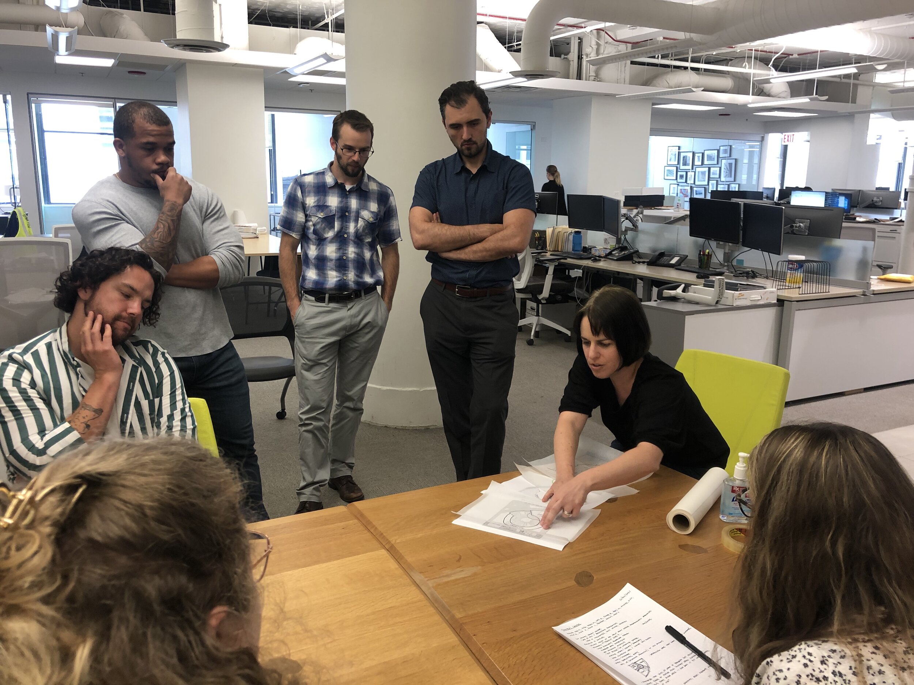
First: Talk it out
We sent a call out to the entire studio: anyone interested in lending their talents and ideas should join us to discuss the Center’s many possible futures.
We sat down in our pin-up area and hashed it out, mapping out just what makes the Thompson Center great … and what doesn’t.
Second: Find inspiration
As we assembled our ideas, we found a common thread: engagement. Many of the buildings we admired, compared to which the Thompson Center falls short, were all very successful at engaging the people who use or pass through them. Whether up close or at a distance, pedestrians are attracted to them.
With this in mind, we got to sketching.
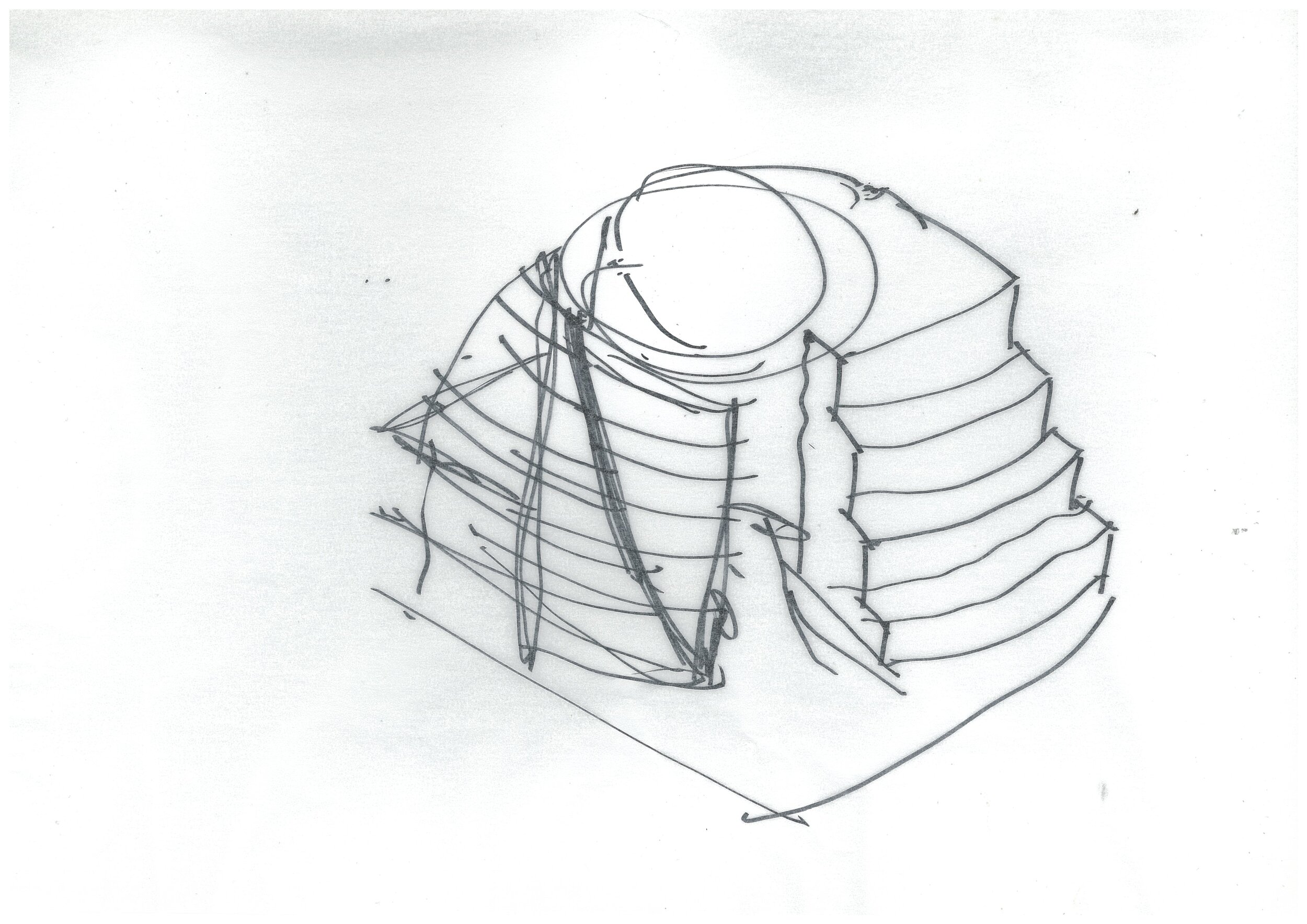
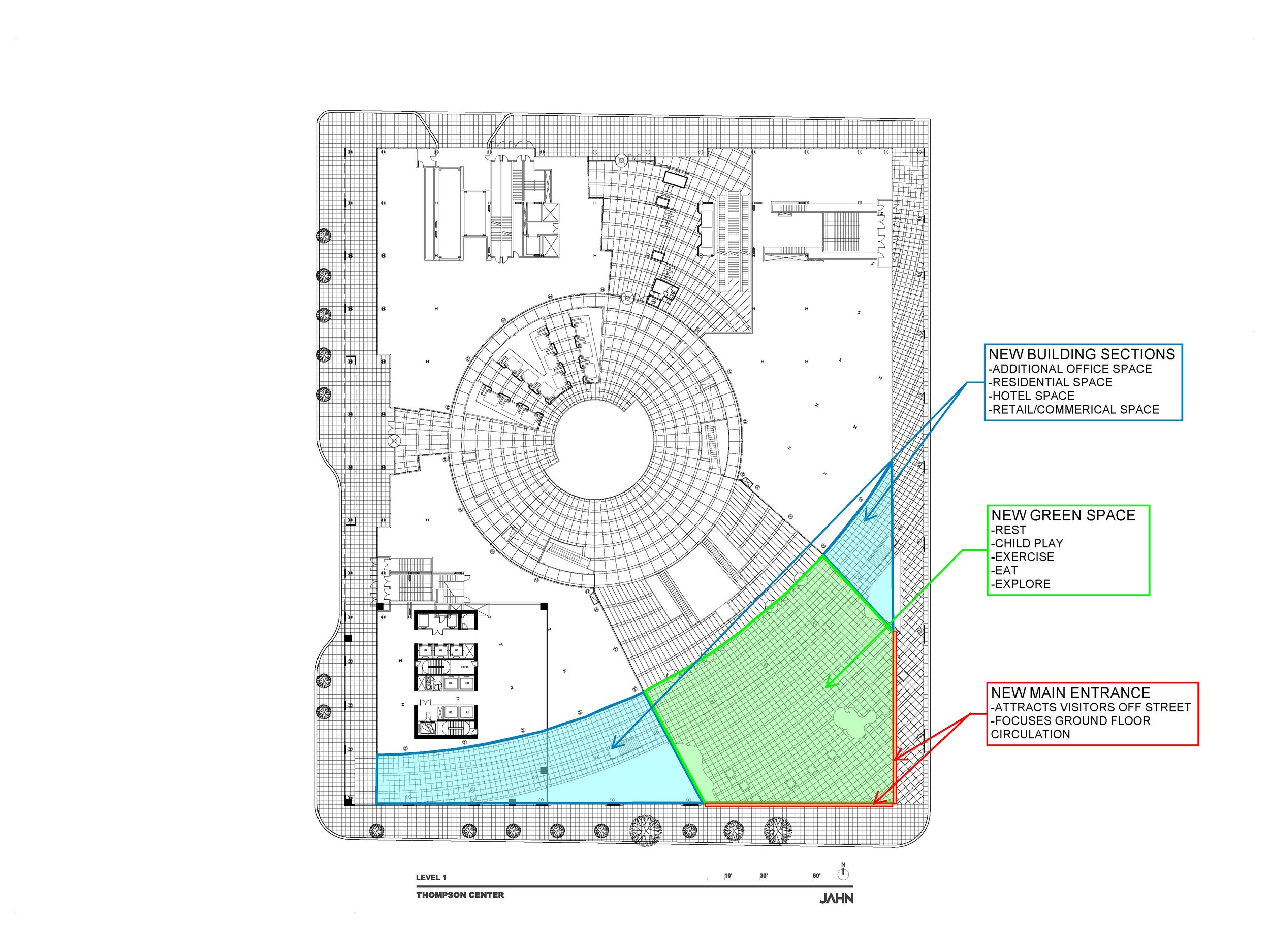
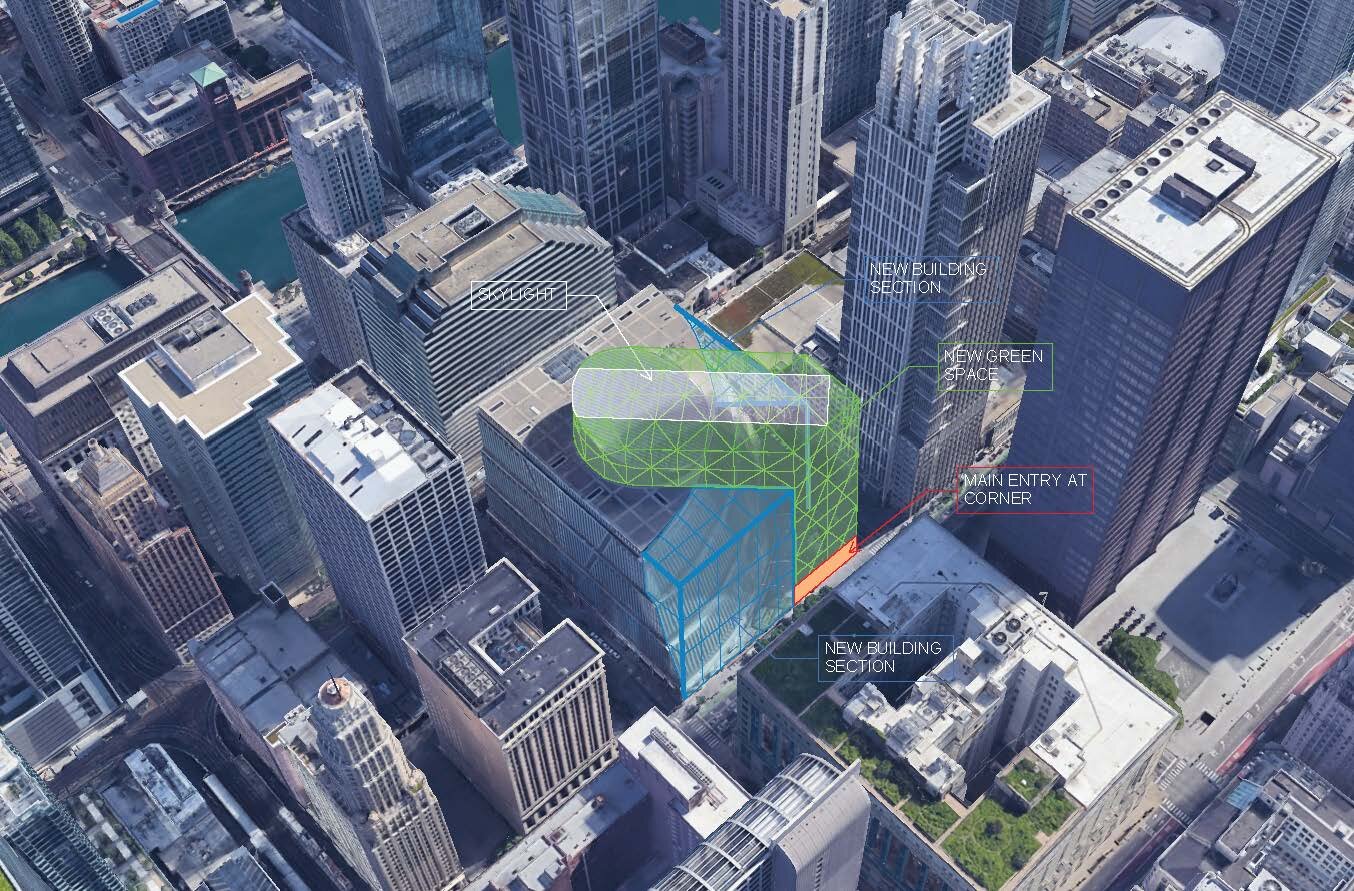
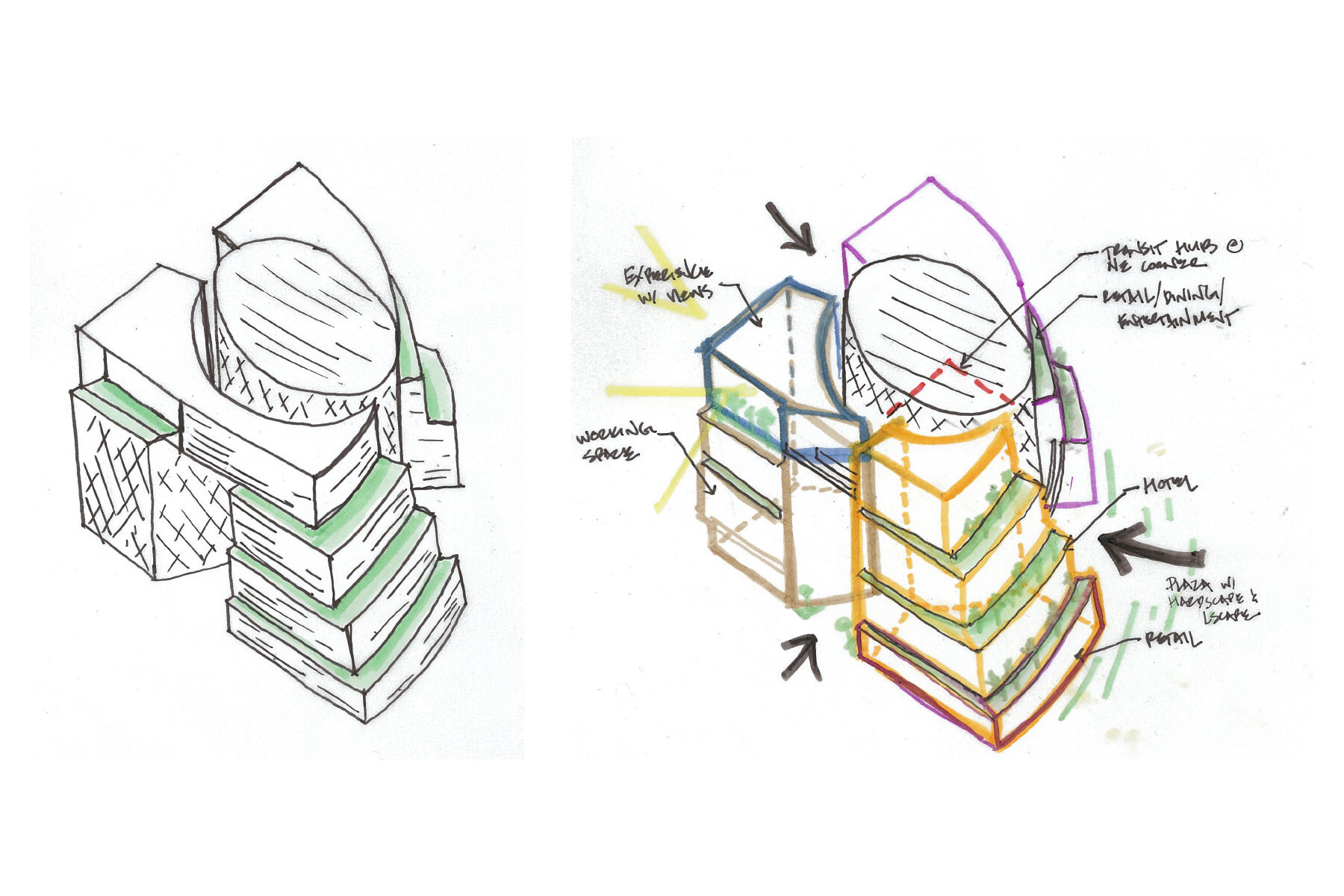
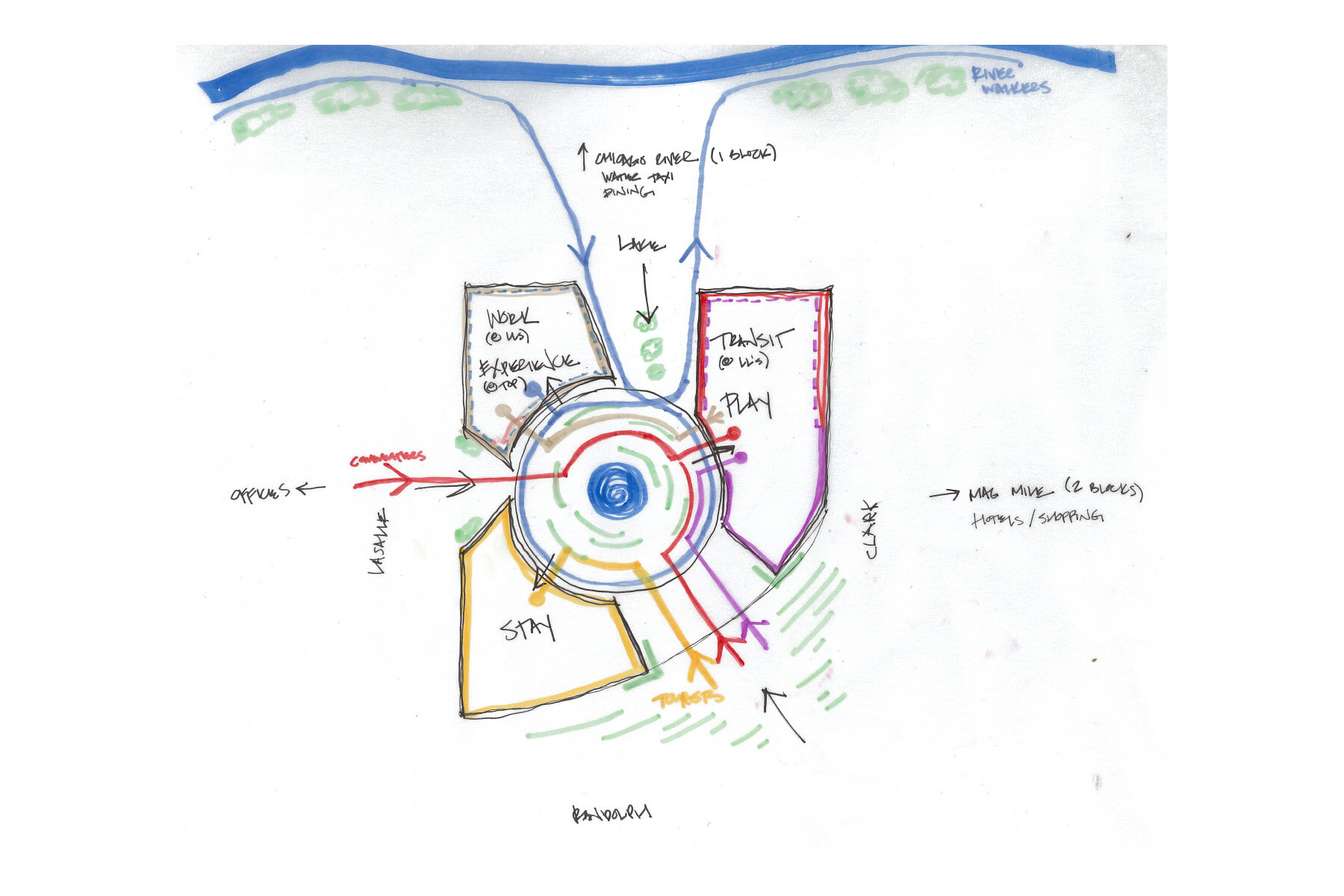
Third: Sketch it out
The clear strategy was to keep the atrium. It is not only the most impressive element of the building, but it is also imbued with the most potential. Without the atrium, the design exercise loses its meaning and place in Chicago’s architectural fabric.
We looked at both sides: stripping the walls to reveal the atrium or adding to it. Perhaps a stepped enclosure with open, green space would make sense? Or what if we thought boldly and converted the interior to hanging gardens, maximizing the building’s footprint with a glassy addition?
After discussing amongst ourselves, we chose addition by subtraction: slice out some of the center’s bulk to reveal the atrium while assigning more relevant uses to the surrounding building.
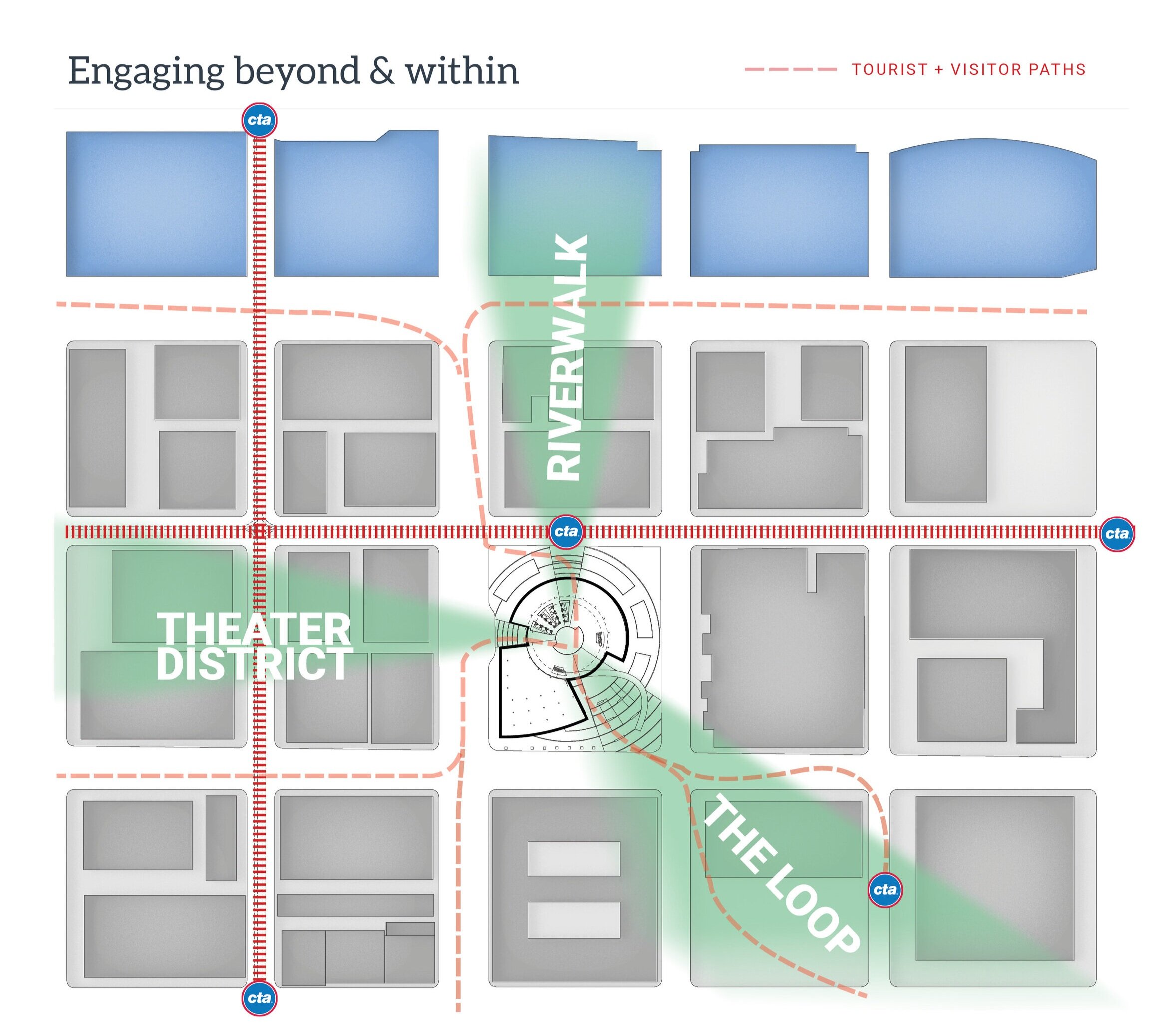
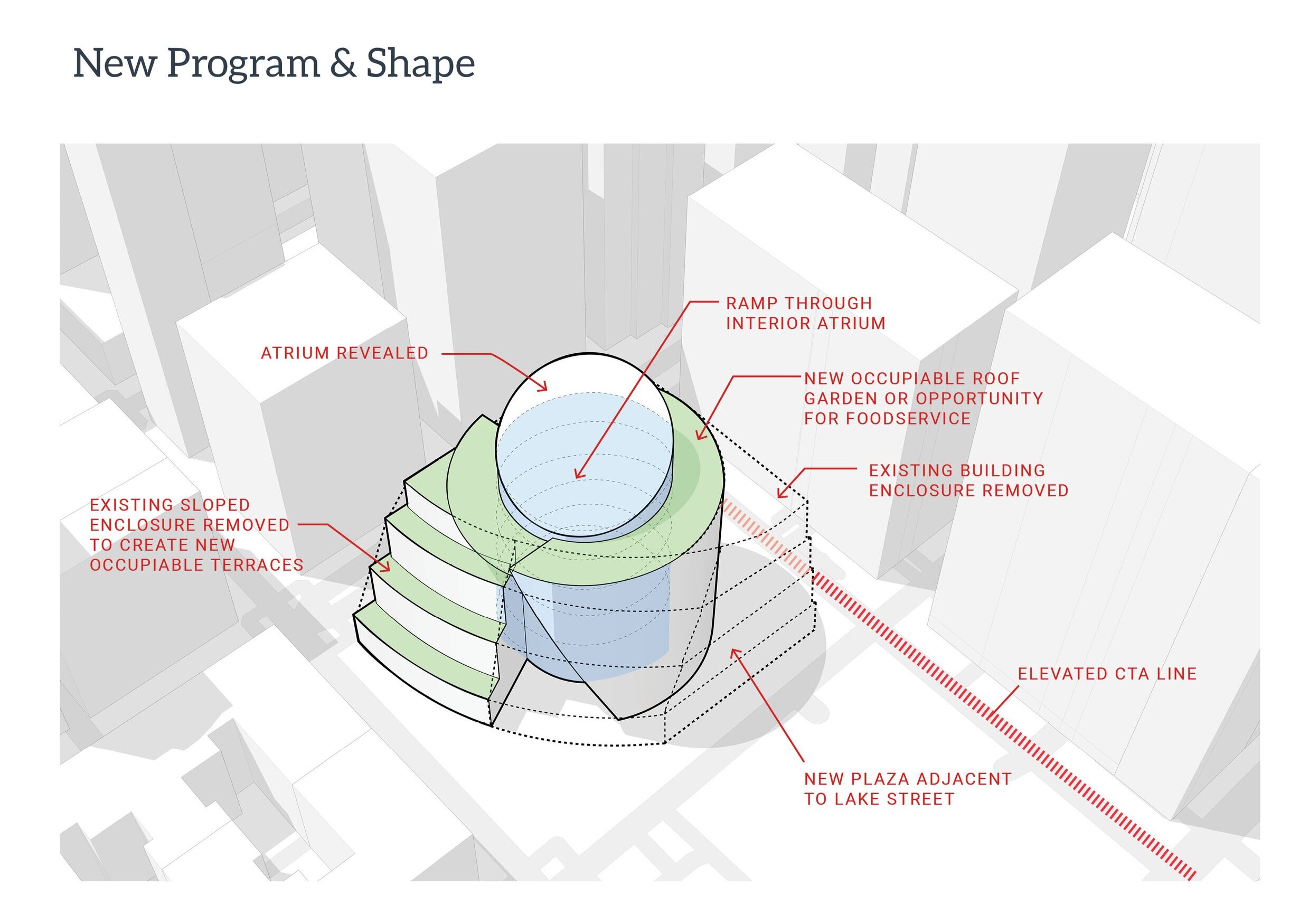


Fourth: Think it through
Although it’s true that no building exists in a vacuum, it feels especially true for the Thompson Center. At the nexus of almost every CTA train line, in the heart of the Loop, and particularly close to Chicago’s newest (and most successful) tourist attraction, the Riverline, the opportunities to draw in visitors are numerous.
We made sure to think about how the Center exists within Chicago and within itself, making sure that the two environments are holistically connected. We ultimately decided to use the roof as a destination. By creating an amenity on the roof, as well as a spiraling path to reach it, we gave the Center an intriguing path and reward, mirroring what makes the Riverline so appealing.
Fifth: Bring it to life
We talked through several iterations of our Thompson Center design, each time tweaking the design in meaningful ways. The final concept can be summarized as bright, open, and iconic.
Celebrate the atrium. Our final vision focused on drawing pedestrians to the Center from a distance by opening up the atrium and pulling the building inward. The southwest volume would be pulled back at three intervals to create outdoor space for office tenants and a potential tech incubator.
Respite along Lake Street. We narrowed the northeast volume and reskinned it with a curved wall. This new structure better serves residential and hotel uses, with a boutique concept on the lower floors and a mix of affordable and market-rate units on the floors above.
Journey through the building. Finally, a curved ramp coils around the interior of the atrium, leading visitors to the top of the building, where they can enjoy a restaurant, pop-up concert, or simply a nice view of the Loop.
This vision for the Thompson Center not only improves the building within the fabric of Chicago, but transforms it into a destination worthy of our city’s architectural pedigree.
The James R. Thompson Center, revised by OKW Architects
