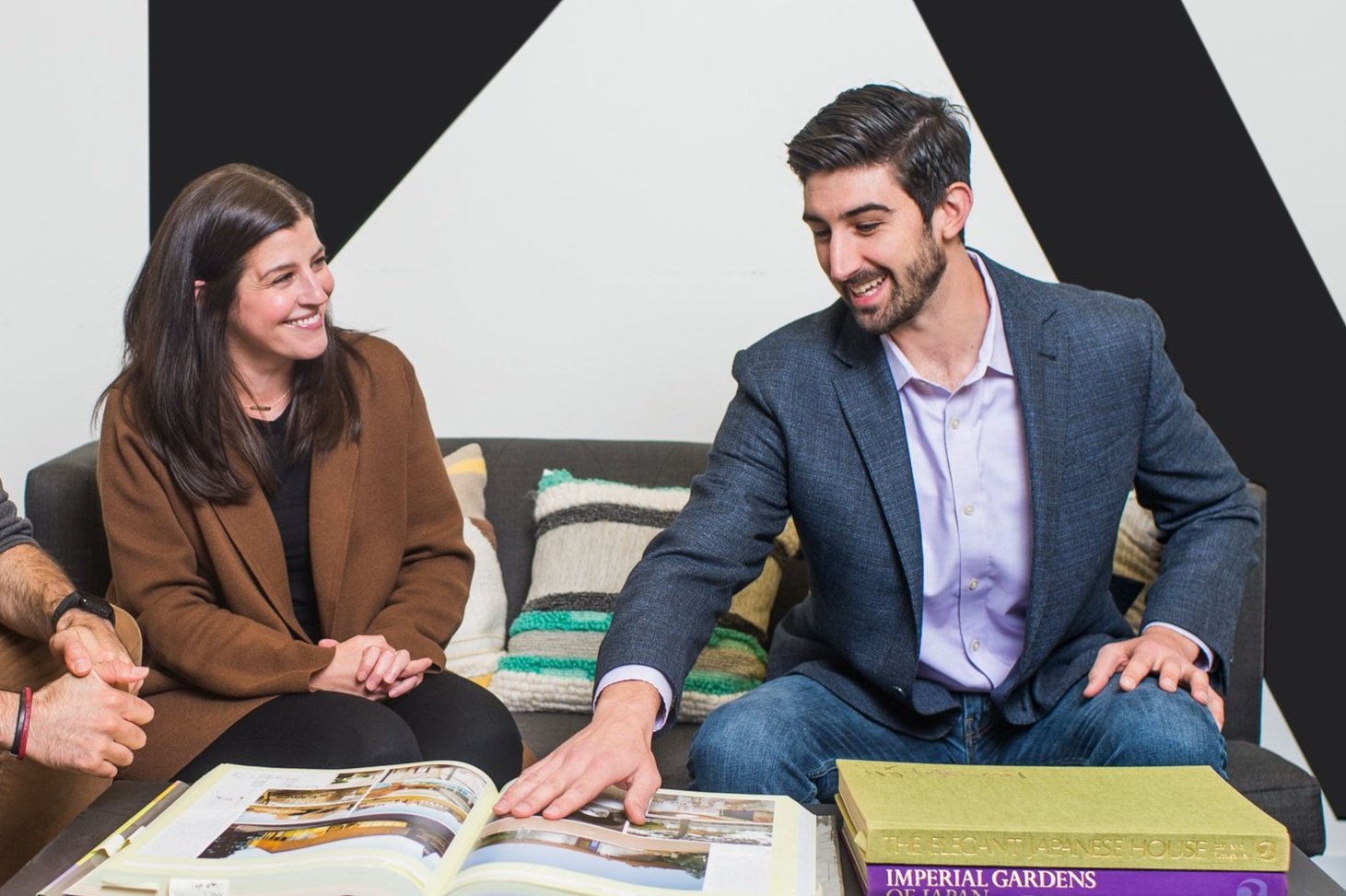[Reposted from REJournals]
Matt Schapen started at Chicago-based OKW Architects five years ago as his first job after earning his Masters in Architecture from the University of Illinois Urbana-Champaign. Currently Project Architect for the firm, Matt was a major player in the reimagining of Harlem Irving Plaza, the ground-up construction of the Local 130 Plumbers Union’s mixed-use parking and retail amenity in Fulton Market and the upcoming Homewood Suites in Skokie.
Tell us about your background. Where did you grow up? Where did you go to school?
I grew up in Aurora, Illinois, with my younger brother, which means I’ve been competitive from a young age. No matter what we were doing, whether it was being a good student or winning a pickup basketball game, I can thank him for my motivation. My parents did a great job instilling values of respect, determination and perseverance, which were vital in my pursuit of my undergraduate and graduate degrees from the University of Illinois, and the person who I am today.
How did you get your start in the industry?
I was lucky to go to a school that offered an introduction to architecture. Waubonsie Valley High School also let me explore supplemental design and engineering-related courses. I was already curious about architecture but my school allowed me to really study this interest, which the University of Illinois Urbana-Champaign took to the next level.
The well-rounded curriculum at U of I opened my eyes to the multiple disciplines that contribute to successful architecture. My curiosity led me to earn two master’s degrees, one in architecture and another in construction management. Once in the real world as a starry-eyed young professional, I wanted to find a diverse practice. Just like my curriculum at U of I, I wanted be as well rounded as possible so that I could take everything I’ve learned in one market sector and apply it to something completely different. I found this opportunity at OKW Architects in Chicago where I started my career and where I continue to work today.
Did you have a mentor who helped you get on your feet, or is there someone you turn to now for support?
I wouldn’t be where I was without a short, but important list of mentors who have helped shape my career from a young age. Steve Skorup, who led the drafting and design courses at my high school, made sure to introduce me to architecture in a fun and engaging way. At OKW, I am lucky to work with a variety of mentors who provide multiple viewpoints into the industry. Working with top-notch professionals like Travis Bridges, Eileen Schoeb and Melissa Toops make me better at my job every day.
What does an average day at work look like?
The beauty of the role as an architect is that no two days are ever alike. It validates why I became an architect. On any given day, I handle a variety of tasks, from technical drafting, to shop drawings reviews, correspondence with construction teams, and technical design solutions. Some of the most rewarding challenges that I have encountered is in working to make building systems cohesively integrated with one another. The first time this challenge was presented to me was during the design and construction phases of the Harlem Irving Plaza renovation, where we found value in carving out a portion of an existing three-story big box store within the mall, in order to embed new vertical transportation to give access to all levels and provide leasing flexibility. Working on renovating an existing structure early in my profession taught me the value of every square foot within a building and the importance of coordination early in the design phase.
What do you like most about your job?
The combination of complex problem solving and the unique identity to each day keeps me passionate about my career. I love the personal interactions and collaboration that the role requires to produce successful projects.
Looking to the future, what do you hope to accomplish that you have not already?
Although I am proud of how far I’ve come, there’s still a lot I want to accomplish. My long-term goal is to become a partner at a design-driven real estate development firm.
What kind of changes do you hope to see in the industry in the near future?
I hope to see more collaboration from all parties. With the acceleration of construction technologies and sustainable design practices, professionals specializing these practice areas are critical to the construction and real estate industry. Bringing these voices into the early stages of projects can help to achieve more cohesive projects that benefit local and global communities.
How do you spend your time away from the office?
Away from the office I have a passion for staying active. That includes intramural sports, fishing, and exploring the city I love. If you can’t find me at the office, the next best place to check is the park where I participate in softball, kickball, and dodgeball, to name a few. I’m also the co-captain of OKW’s bowling team, which is a regular fixture of office life from October through March. But even with a full schedule, I always find time to spend with my family and friends.
What are you looking forward to most in 2023?
I am looking forward to new opportunities to continue learning inside and outside of my profession. With each year that passes in my career, I face fun, new challenges that keep me engaged. I am currently in the early stages of my first multifamily residential project, which I am extremely excited to continue learning about the complexities that lie ahead. Outside of the office, I look forward to improving my golf game and enjoying the upcoming White Sox season!

