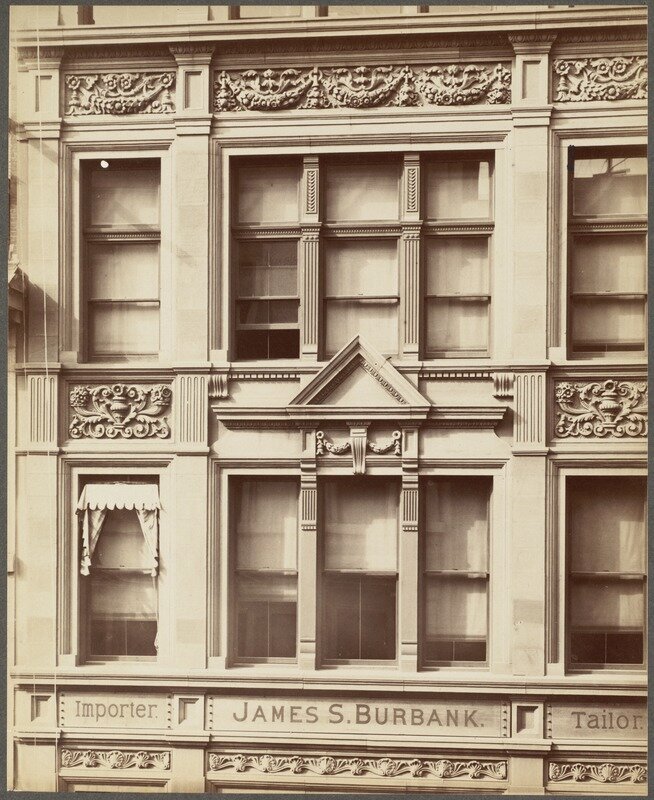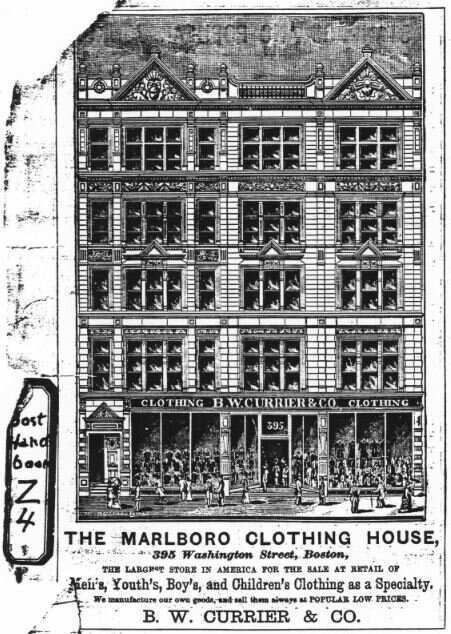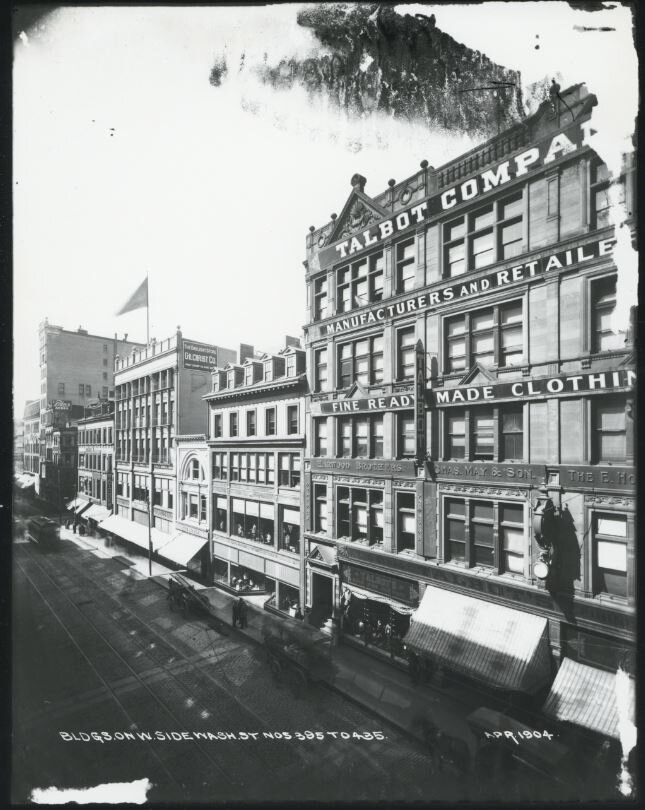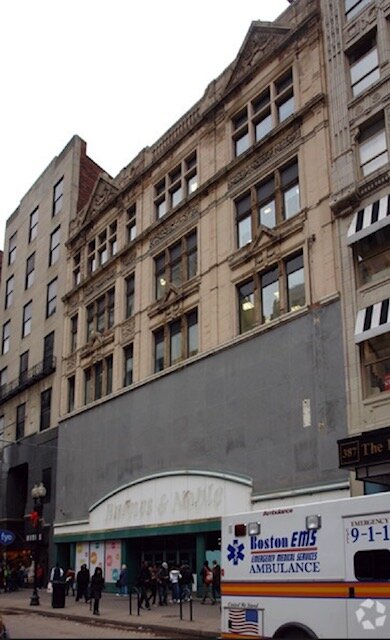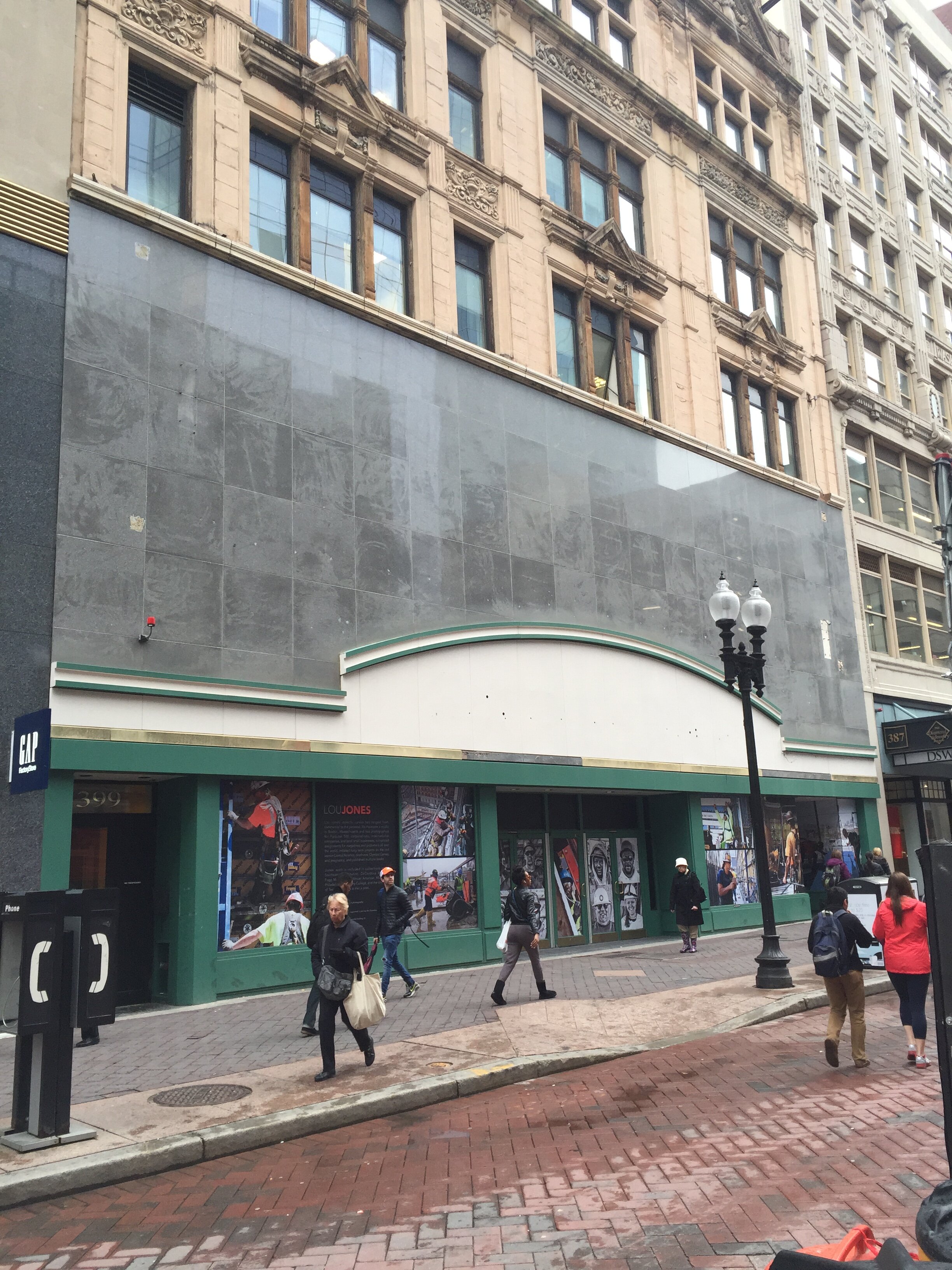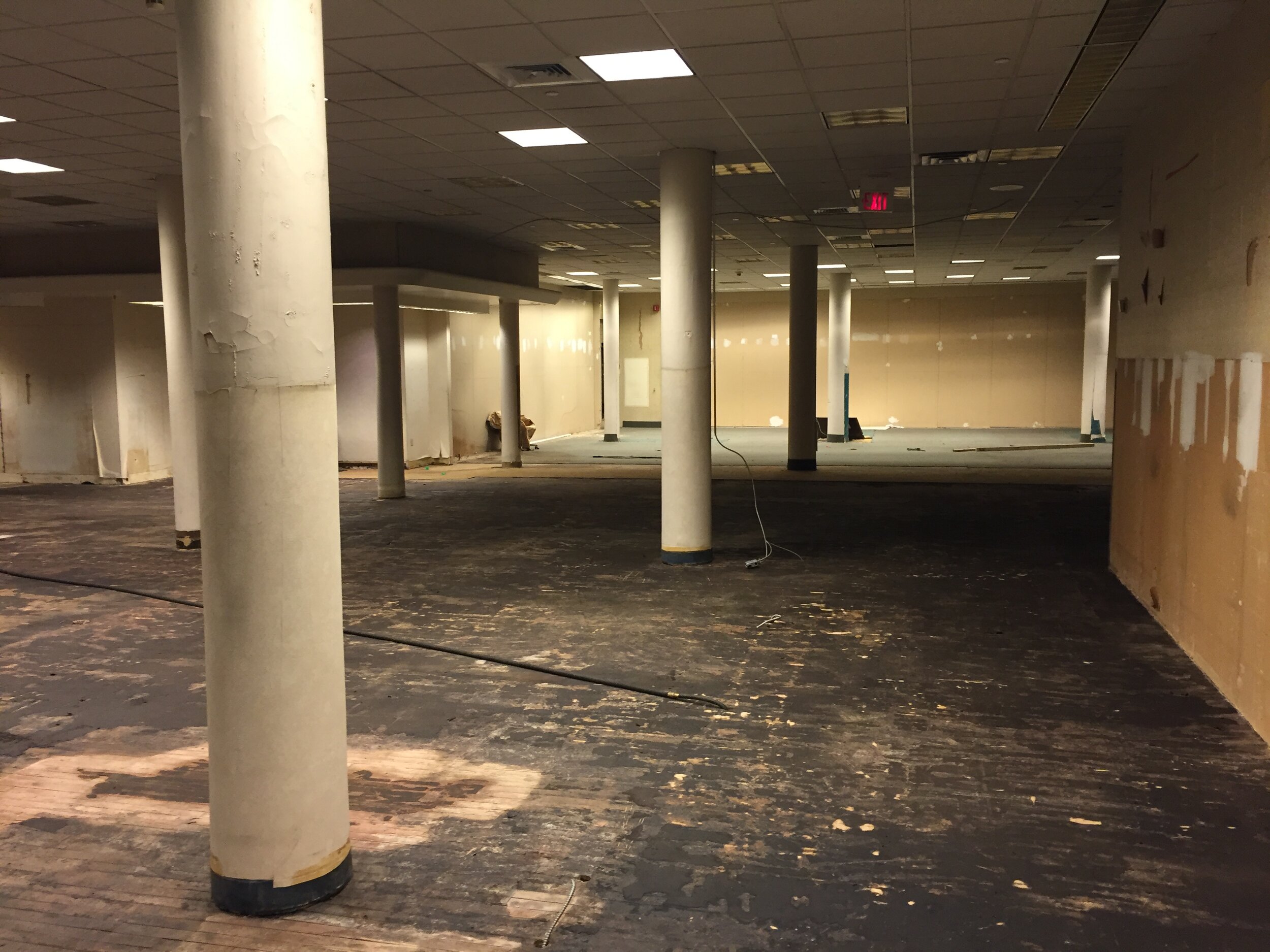399 Washington, historically known as the Marlboro Building, sits in a historic stretch of Boston, one that suffered through the Great Fire of 1872, and was rebuilt in a stone-fronted architecture style afterwards. Designed by Bostonian Nathaniel J. Bradlee, one of the most famous architects of his time, the building is an elegant structure that anticipated the retail needs of the 20th century long before they arrived.
Although its design language is a mixture of classical and beaux arts, its function is distinctly for retail and commercial use. Its large windows were meant to draw in patrons from the street with light and depth. Because of these forward-thinking design details, it remains the only major building from the late 19th century in this part of Boston to remain in place, with all others replaced by larger, more contemporary structures.
Nowhere is this more apparent than in its neighbor across the street. Reflected in the shimmering windows of Boston’s Millennium Tower, 399 Washington represents a loving ode to the detailed and artistic exteriors that have since given way to utilitarian and economically feasible forms.
Made for Retail
399 Washington has admirably weathered the trials of the 20th century, most recently housing Barnes & Noble as its main tenant until 2006. At that point, the property sat vacant, in danger of becoming a derelict property unfit for commercial use. Fortunately, L3 Capital, a developer out of Chicago, saw the value in the historic property thanks to its uniquely Bostonian heritage.
Historic images (1880s - 1920s)
Thanks to nearly a decade of vacancy, hundreds of individual design elements in the building’s façade had fallen into disrepair. OKW Architects decided that the best way to identify every potential flaw was to bring a 3D scanner to the site and create a digital model of the façade. In doing so, we identified hundreds of cracks, eroded panes, open joints, deterioration points, and missing elements. The 3d model also allowed us to create a vision for our client as to what the final restoration could look like, which would in turn bolster their marketing efforts at finding suitable tenants.
At some point in its history, the Marlboro Building was outfitted with a monumental, two-story façade intended for the W.T. Grant department store’s logo to create a dramatic branding statement and draw in customers. Its secondary purpose was likely to draw the visual attention away from the upper floors. In later years, the façade was stripped of its detailing to make room for Barnes & Noble’s recognizable iconography. The result was an unattractive slab that completely detracted from the building’s historical architecture and rich detailing.
Bringing 399 Back
The resulting design had to therefore find a way to thoughtfully and harmoniously merge the two styles: the classically-inspired stylings of the top three floors with the utilitarian renovation of the first two. OKW paid special attention to the first two floors to allow the building to thrive as a retail and commercial center, given the pedestrian nature of the Downtown Crossing district. To do so, a new metal façade unites both sections of the building by preserving the scale and rhythm of the façade’s openings.
Our designers faced significant challenges, namely that the stone cladding of the renovation was essential for the structural integrity of the building. The solution lay in respecting the location of the window openings while covering the back of the wall that faces the public with a translucent glass, providing a glimpse into the building’s material history while obscuring the unsightly qualities of the old brick.
Modern use (ca. 2006)
What’s next?
399 Washington has seen Boston change all around it. With each new era, a new way of thinking has risen where its contemporaries once stood. In a more callous world, this beautiful testament to historical Bostonian architecture would suffer the same fate, and Downtown Crossing would lose another gem.
This building has survived the test of time because it understood that it would never exist in a vacuum. Thanks to this mindset, it continues to stand well into the 21st century as a hub of commercial activity. However, it was not immune to the vicissitudes of the modern market, and after a decade of neglect, it appeared to be destined for replacement, consigned to oblivion with many peers that have long since been demolished.
Like Boston itself, this building is both historic and forward-thinking. Boston and Cambridge have been known worldwide as cities that look to the future, always two steps ahead of public opinion. Yet its streets are very much those of early America: winding and serpentine, made for a casual stroll to enjoy its historic sights. 399 fits perfectly into that environment: a structure that was made for today’s engaged, pedestrian environment when it was completed 139 years ago.
Today and the future (2020)

