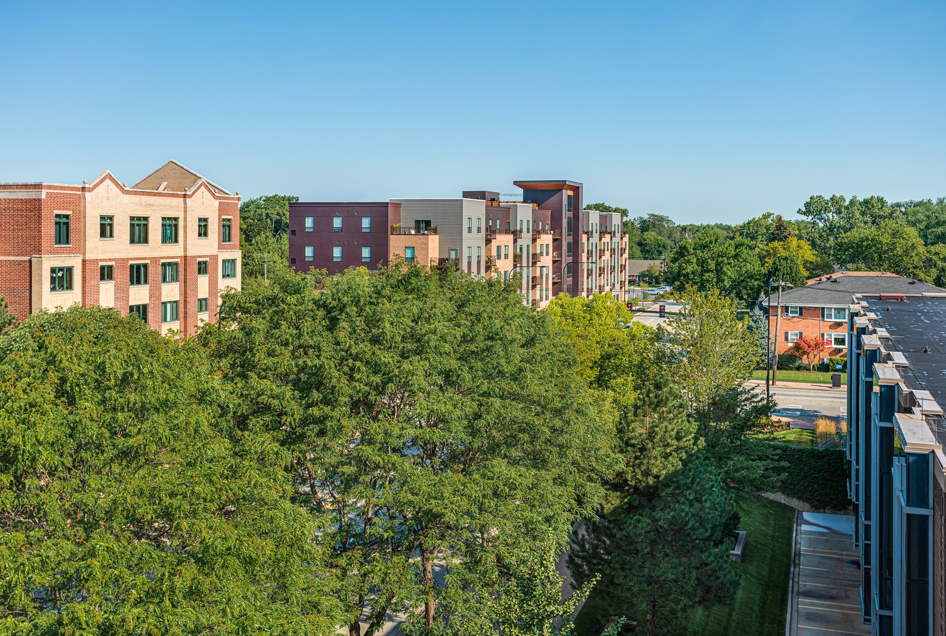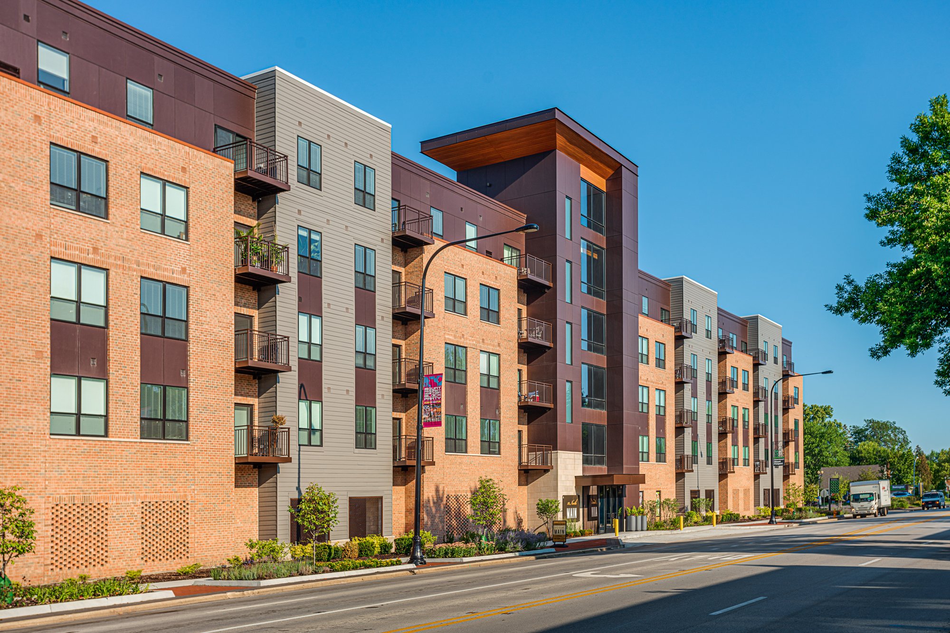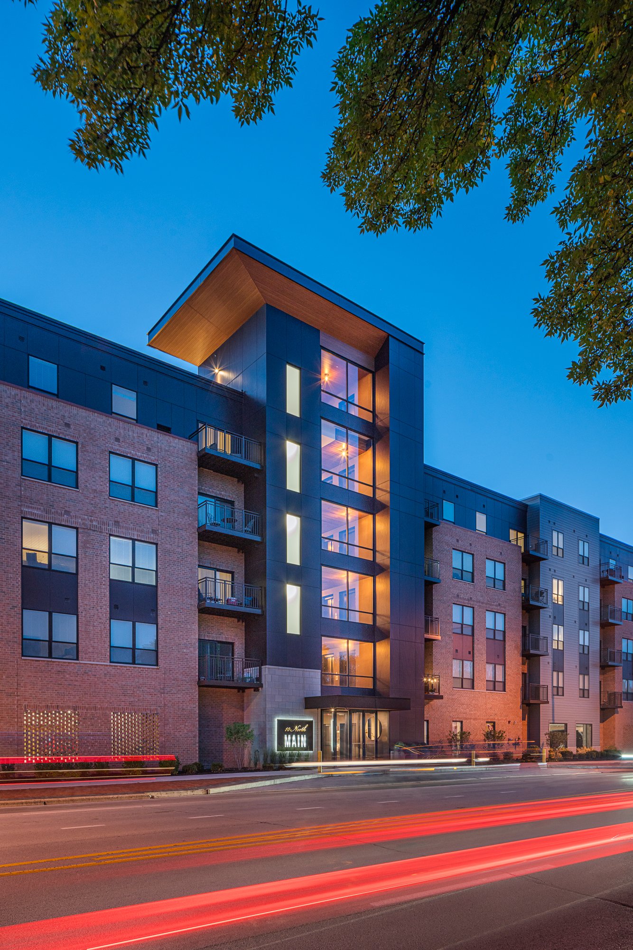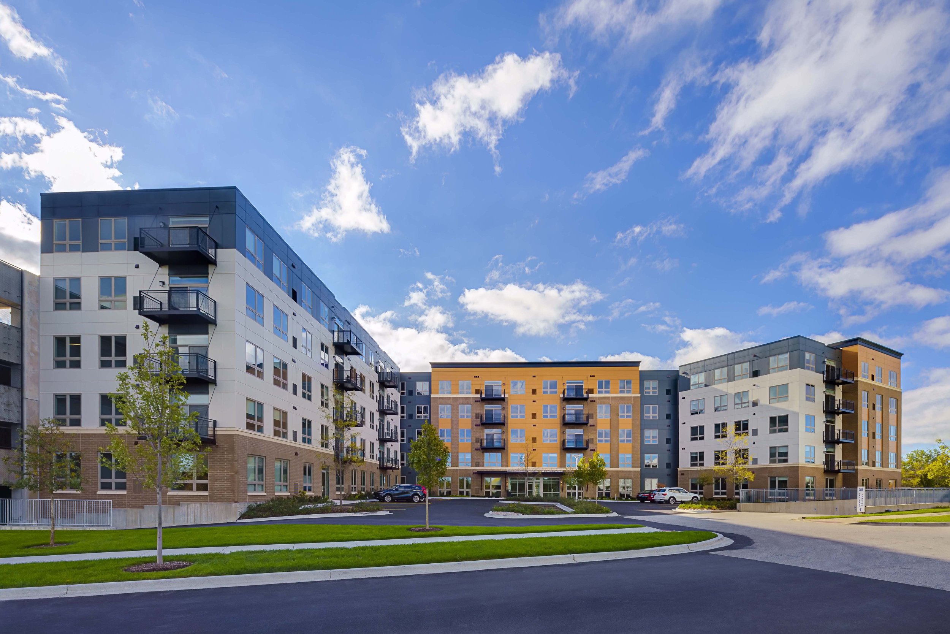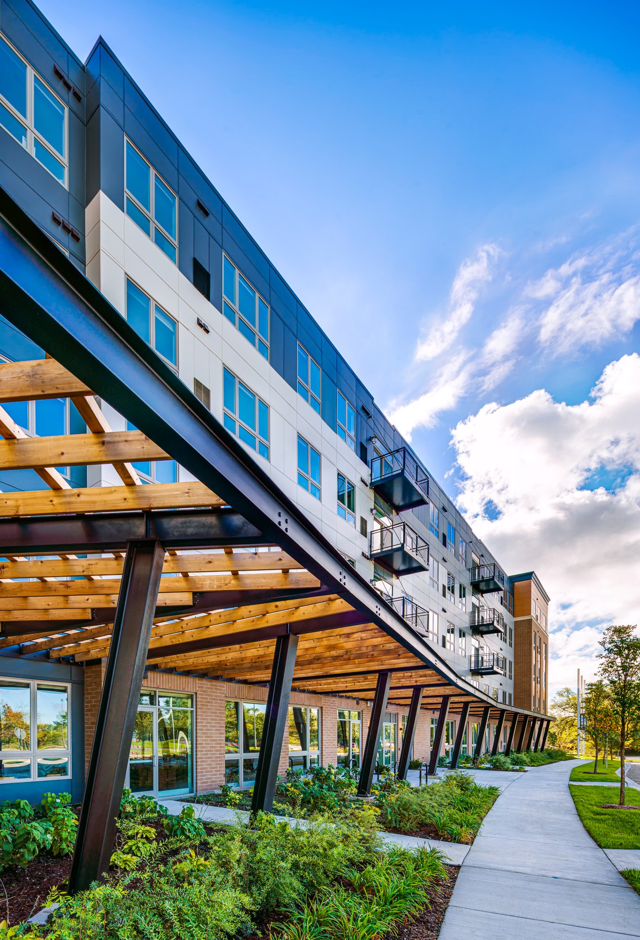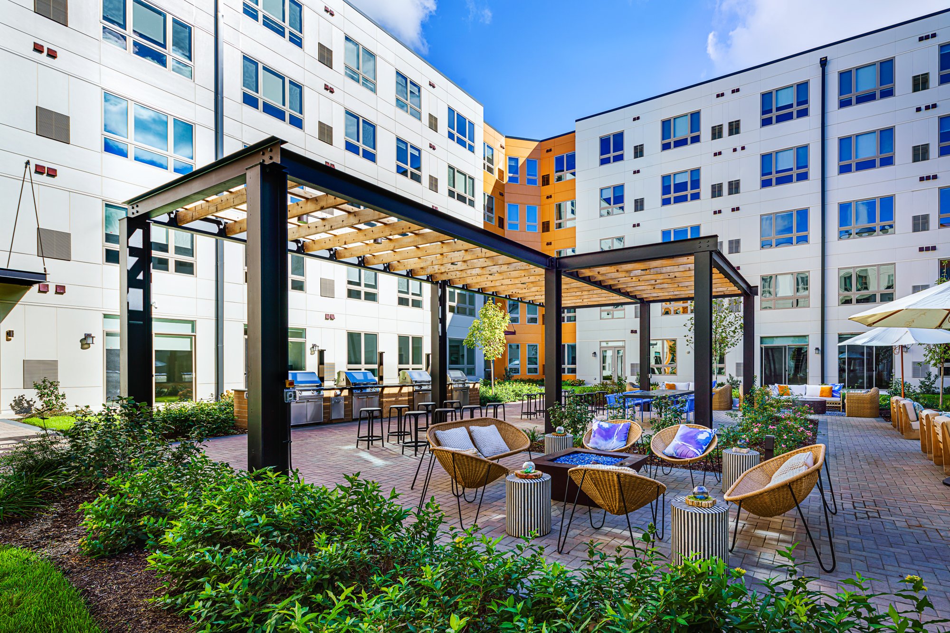Among the many projects we finished in 2021, two large multi-family developments stood out. Their differences show the importance of designing to a site and its specific qualities.
Paying careful attention to how the building exists on its site, where it faces, and how that interacts with the surrounding neighborhood can be the difference between an ordinary development and a successful one.
10 North Main in Mount Prospect is a horizontally-slung development whose five stories overlook the Village’s busy Main Street. In collaboration with our clients (Harlem Irving Companies, First Equity Group, and Hamilton Partners), we pushed the building to hug the street and as far from its single-family home neighbors as possible. This led to the elongated shape of the building, which runs north-south on Main Street.
To integrate it into the neighborhood, the building is comfortable at five stories, its top barely topping the highest trees. Its massing reflects the rhythm of the street and it draws material inspiration from the Mount Prospect Public Library across the street.
The Village wanted the building to contribute positively to the pedestrian experience. This meant not only positioning its main entrance (appropriately) on Main Street, but also by visually delineating its central volume, which is topped by an outdoor amenity space. This visible amenity deck adds a vibrancy to the area, which activates not only the façade but the experience of walking by the building.
In other words, the building, its design, and planning all add to the area’s thriving neighborhood and people.
For more information and images of 10 North Main, click here.
The Residences at Payton Place, though also a multifamily project, is much different.
First, it is a much larger development with two and a half times as many units. It’s also situated in a quieter neighborhood … but not for long. Not only is the building among the first of a larger, master-planned project, but it is also a stone’s throw away from Arlington Park, which could see big changes in the near future.
As the second phase of a 30-acre, mixed-use development for CA Ventures, the Residences at Peyton Place add to the sense of community of its 199 unit neighbor One Arlington, yet is designed as its own self-contained community with all amenities on site. This is due to its outlying suburban location, but has as much to do with modern conveniences desired by residents.
In addition to larger-than-average private space with each unit, plus balconies, covered parking and ample personal storage, communal offerings include outdoor cabana and grille station within a grand internal courtyard, and fitness center and club rooms with street views that activate the façade.
Payton Place was about a balancing act: creating a space that could foster its own internal community while paying attention to the bigger, long-term picture.
For more information and images of Payton Place, click here.

