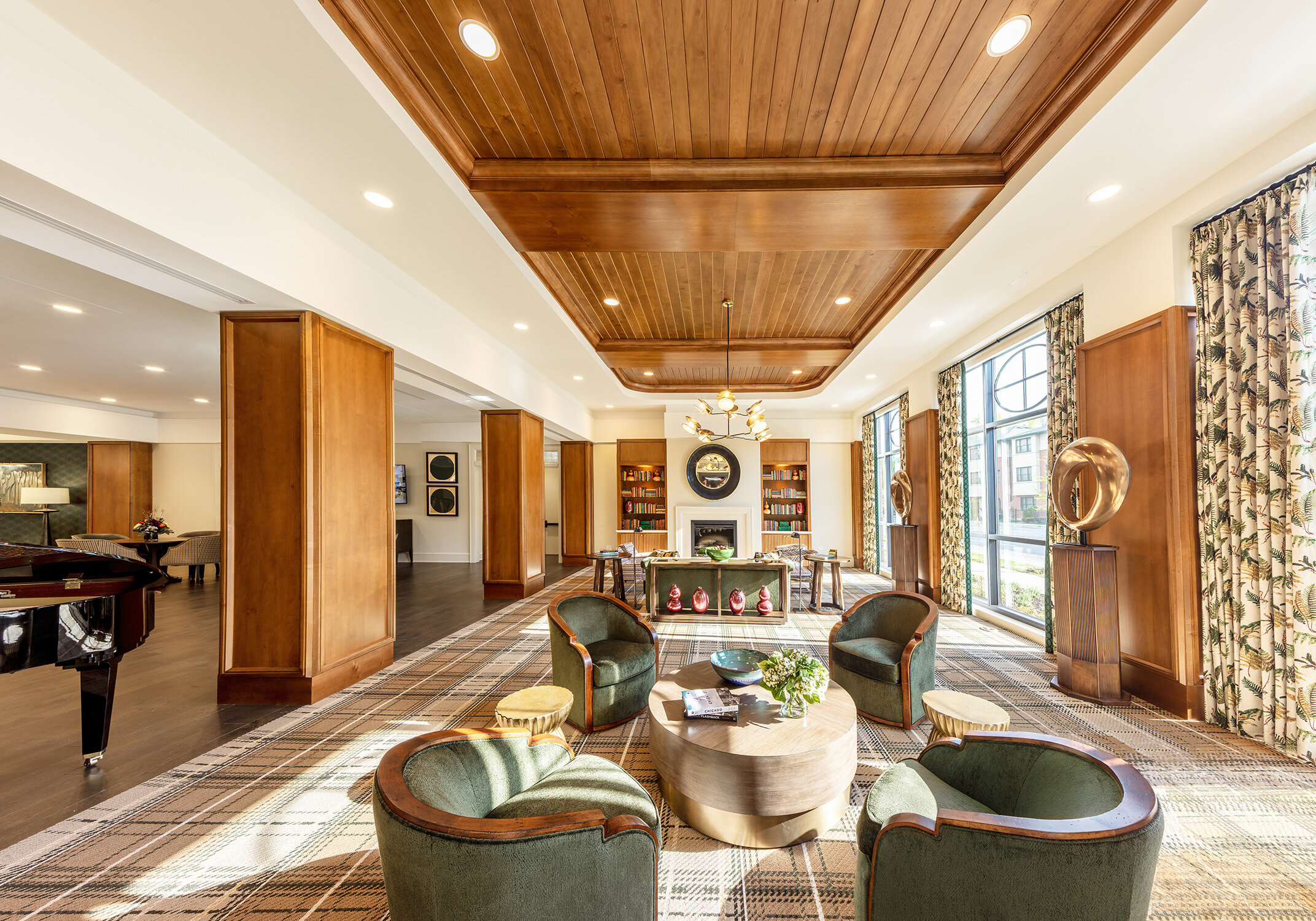OR, how did the lungfish evolve?
In our previous post on this series, we discussed the senior living experience as an intersection of multiple design disciplines, which requires very thoughtful planning and numerous design considerations. OKW has been working in the evolving world of senior living for decades, watching as it has gradually expanded beyond its traditional confines. Our success in this industry is a direct product of the diversity of experience that makes our office unique.
“The modern senior living experience can be summarized as a mixed-use residential development with a country club attached to it,” says Eileen Schoeb, AIA, Associate Principal at OKW. “We have a unique fit that a lot of our peers do not have.”
When asked how OKW is ideally suited to handle the challenges and rigors of this industry, Managing Associate Cole Gagnon has a different perspective. “I don’t know, how did the lungfish evolve?”
It’s worth exploring: did our firm evolve to fit the needs of this new architecture and design world, or have we grown alongside it? Our approach has always been different in that our firm doesn’t create specialized silos of work, but instead exposes each professional to a wide array of environments and projects. This has allowed our staff to become multi-talented in different areas and practices.
“So much of what we bring to the table is an understanding of the different stages of care and how they work together,” Cole says. The requirements for assisted living are much different than those for independent living. Our combined expertise as architects and planners lets us bring a more sophisticated toolkit to these projects. This collective experience includes projects in healthcare, adaptive re-use, historic preservation, renovations, and campus de-conversion – all of which can be tapped to navigate the complex world of senior living.
“At the same time,” Eileen adds, “there are key players who break off and become experts. So we can staff a diverse team, but when the tough, specific questions about kitchen equipment or beer taps come up, we know who to ask.”
If we had to name the goal, it’s the “full brain architect.” OKW aims to broaden our employees’ knowledge by immersing them in different project types in hopes that they become well-rounded, dynamic professionals. This quality allows our firm to continuously hone our craft. “Because understand different construction and building types,” Cole says, “we’re able to more easily think outside the box to best serve our clients.”
This broad insight has led to several memorable design solutions. In a recent project, the client asked us to consider what to do with the many walkers that seniors bring to the dining area so that they’re out of sight but nearby for quick access. Rather than create a separate room for them, which would over time become misused as storage or a coat room, the team suggested creating a valet service and storing them behind the millwork in the walls.
“I need to put your walker storage solution in catalogs,” the dining manager told us. “It’s amazing!”


