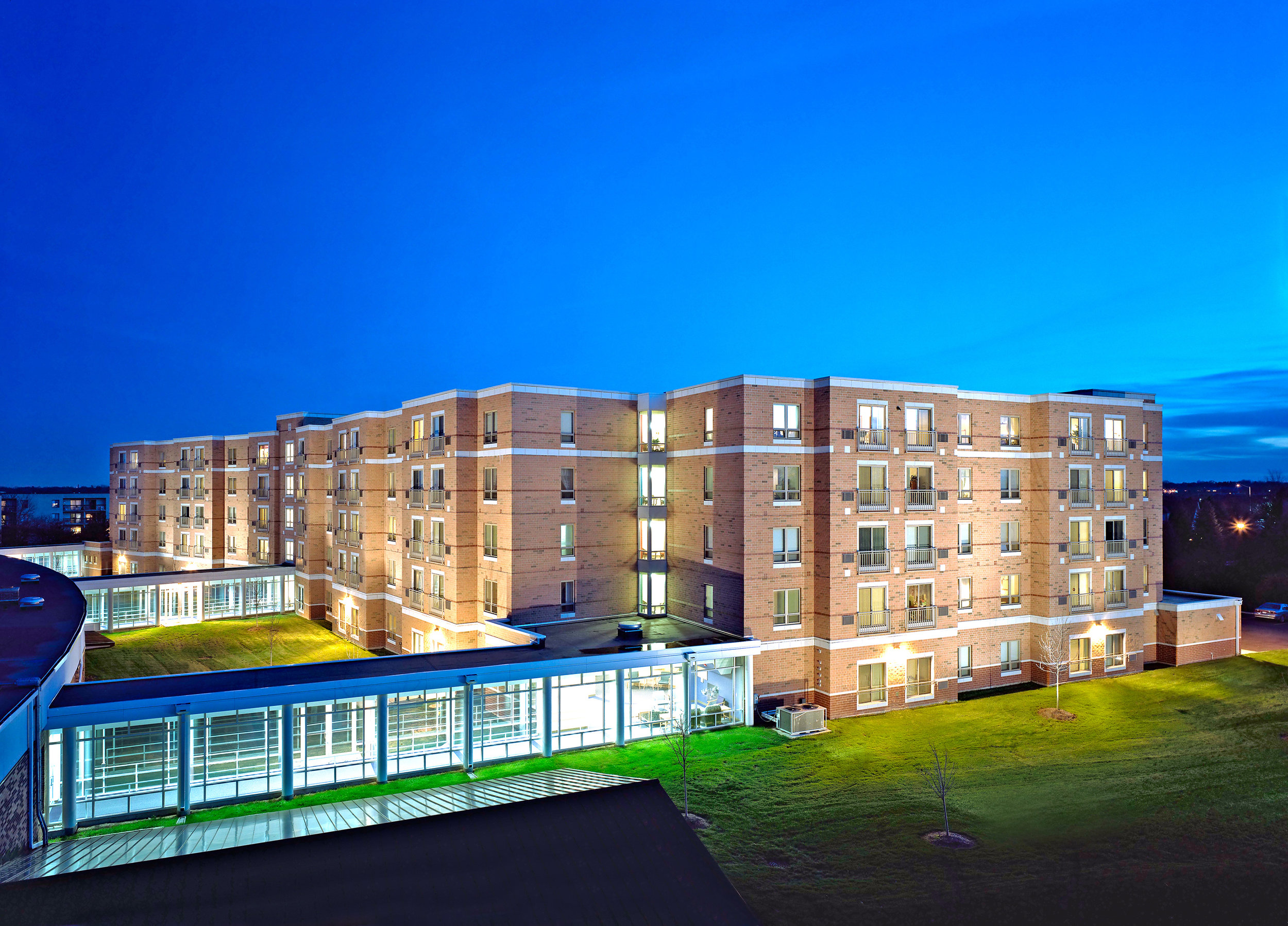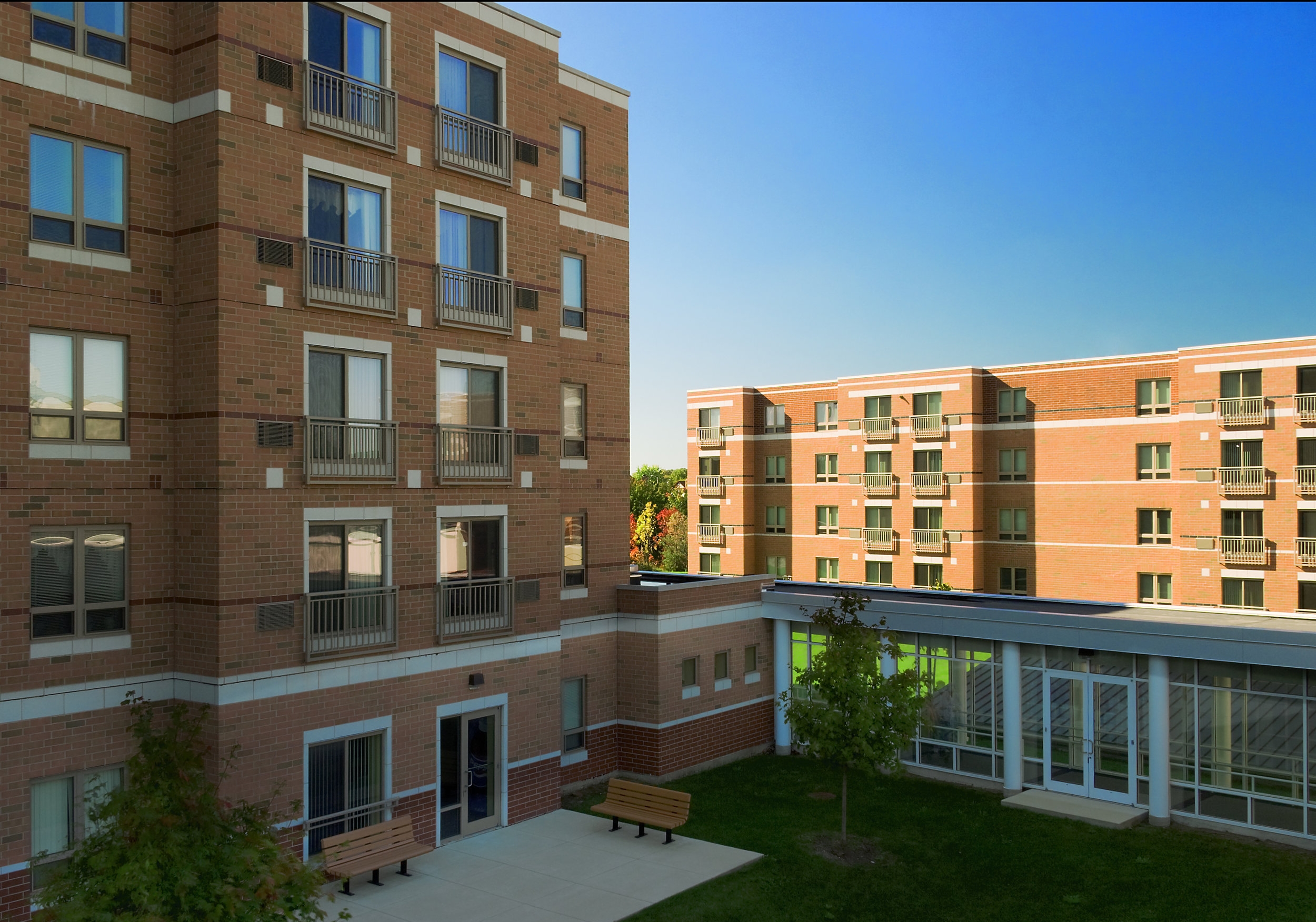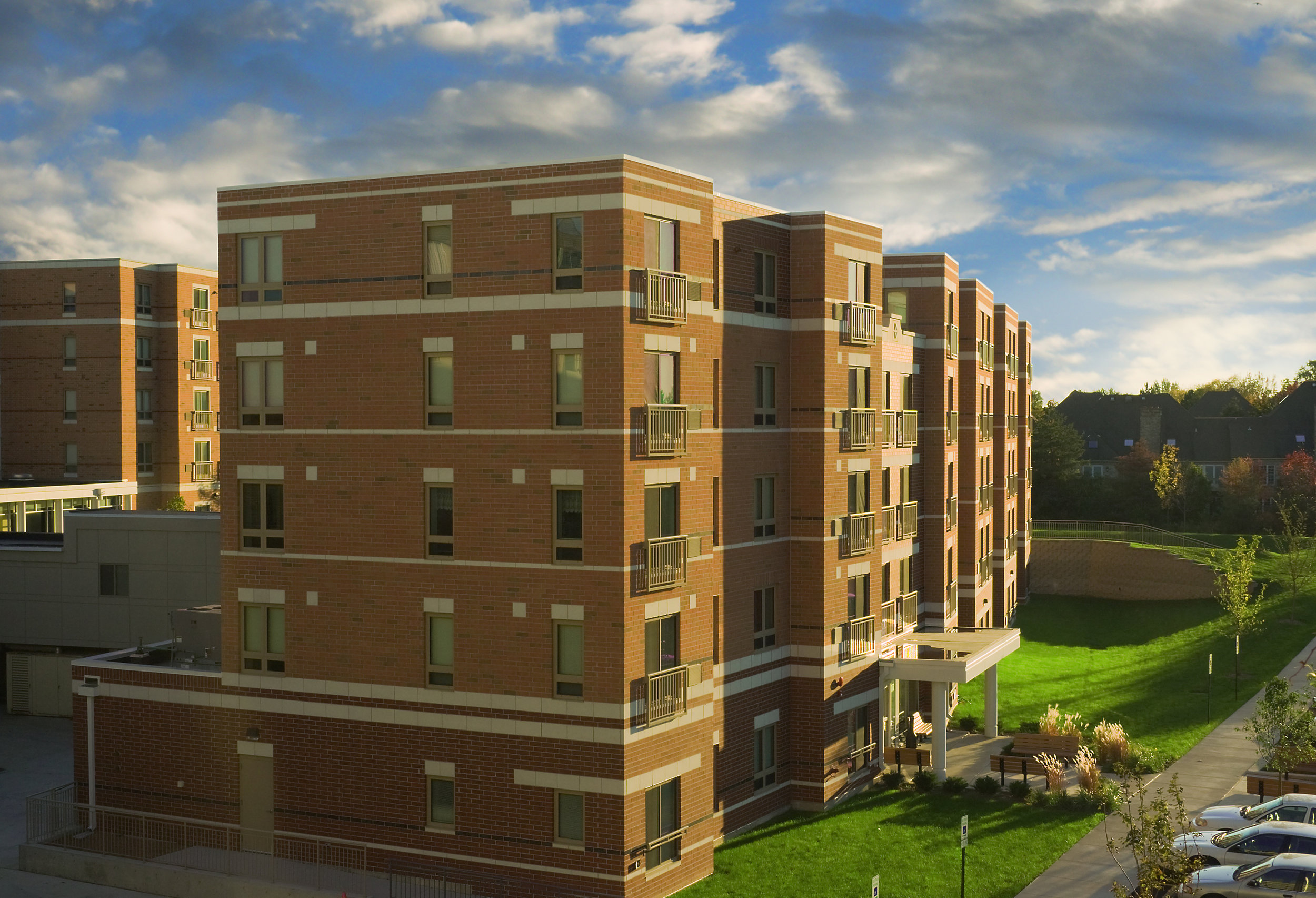Mayslake Village Wings II
Westmont, Illinois
For nearly 30 years, OKW has designed multiple projects for this affordable senior campus. In 1992, OKW designed a new Senior Center that was the heart of the Village’s activities programs and large gatherings. Additional projects included Chapel and dining room renovations as well as new residences and a wellness center.
OKW designed the Village Wings II building (above), a 5-story building housing 150 independent living one-bedroom residences for low income elderly residents. Located on Mayslake’s Westmont campus, it was the first HUD-funded project for the client. Working within their planning requirements and tight budget, were able to create an attractive and thoughtfully detailed building.
Annex II, a development with 75 one-bedroom independent living units, is the most recent residential addition to the campus. Much like the Wings II building, Annex II was designed to complement the campus while staying within a strict budget and rigorous project schedule.



