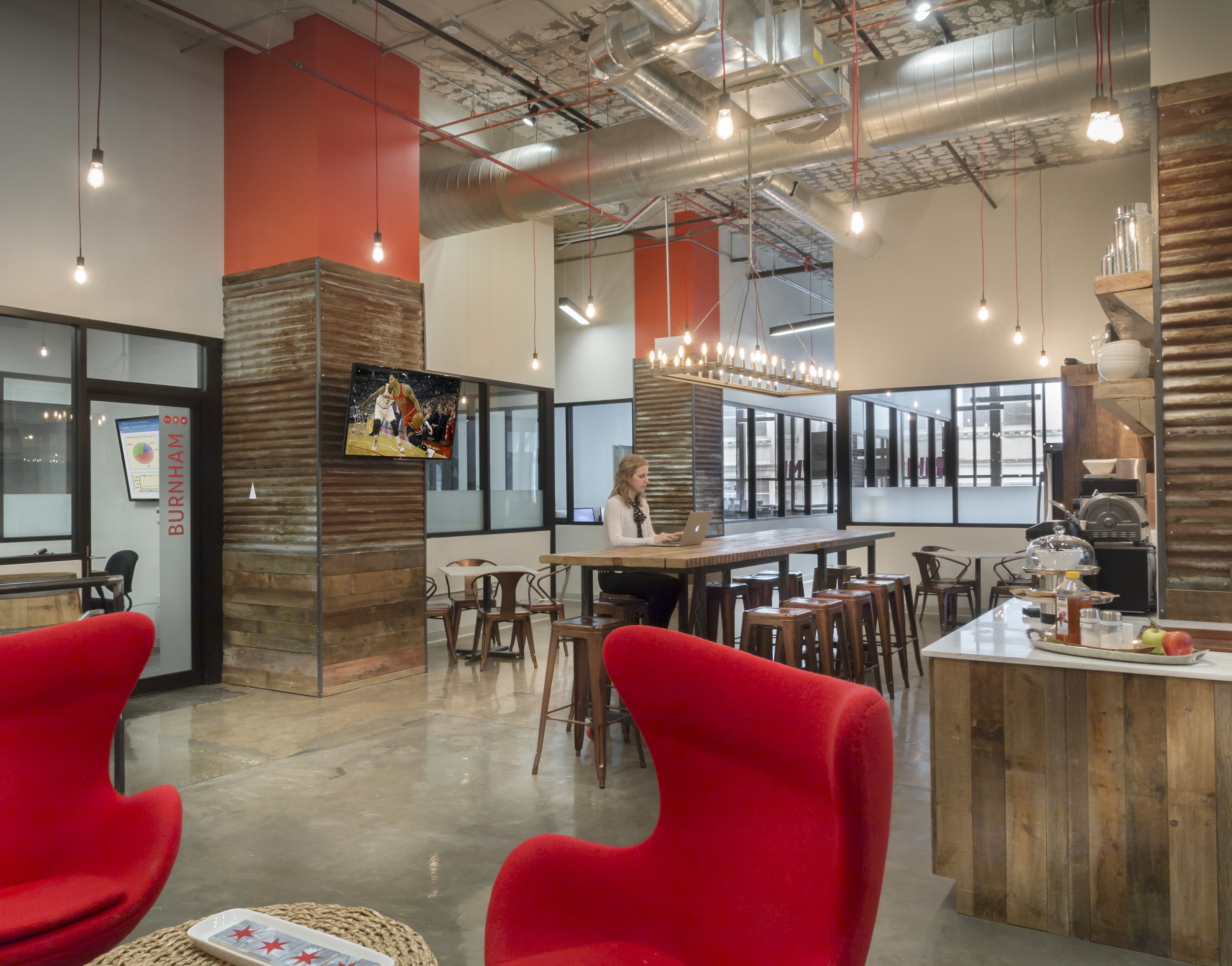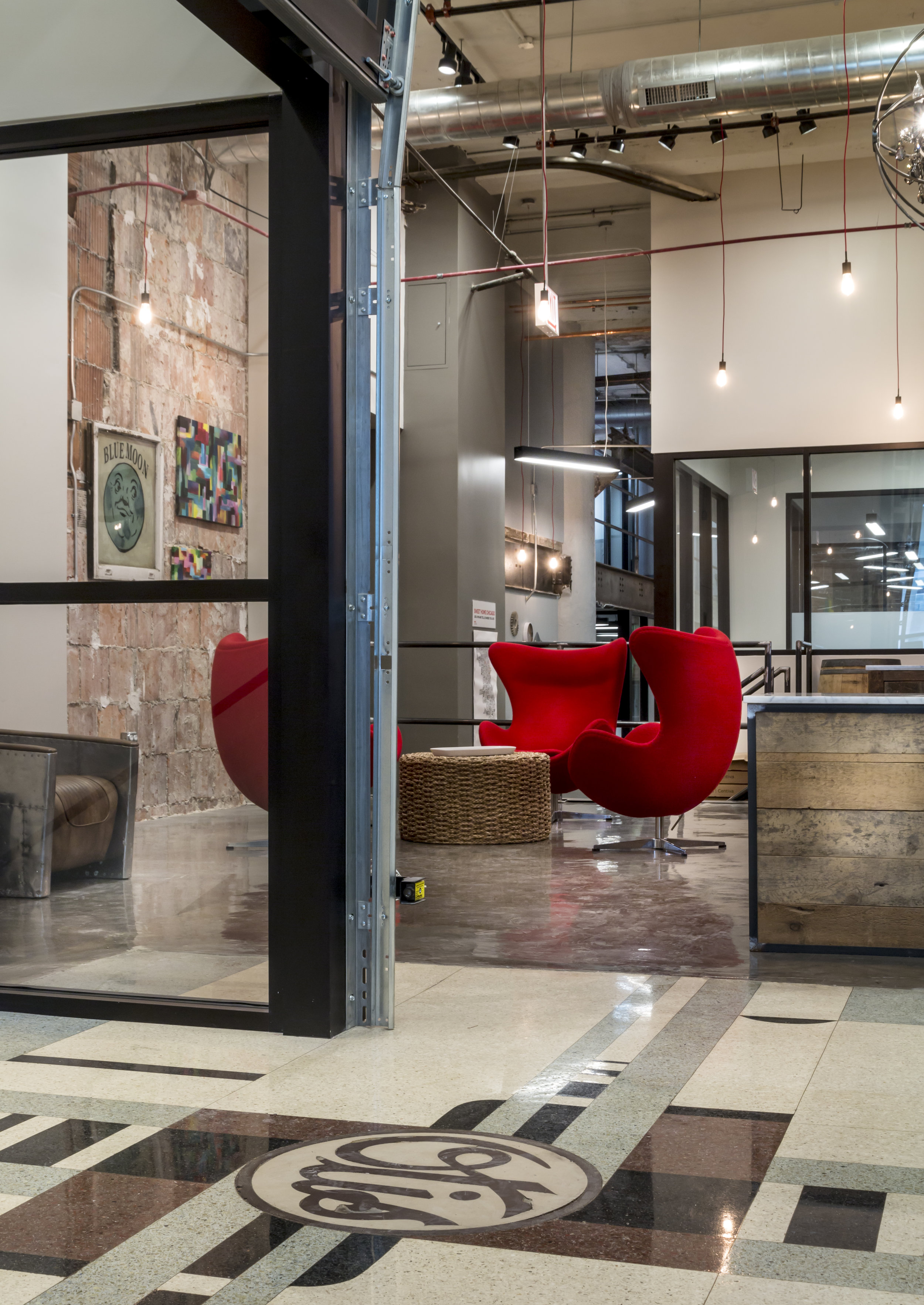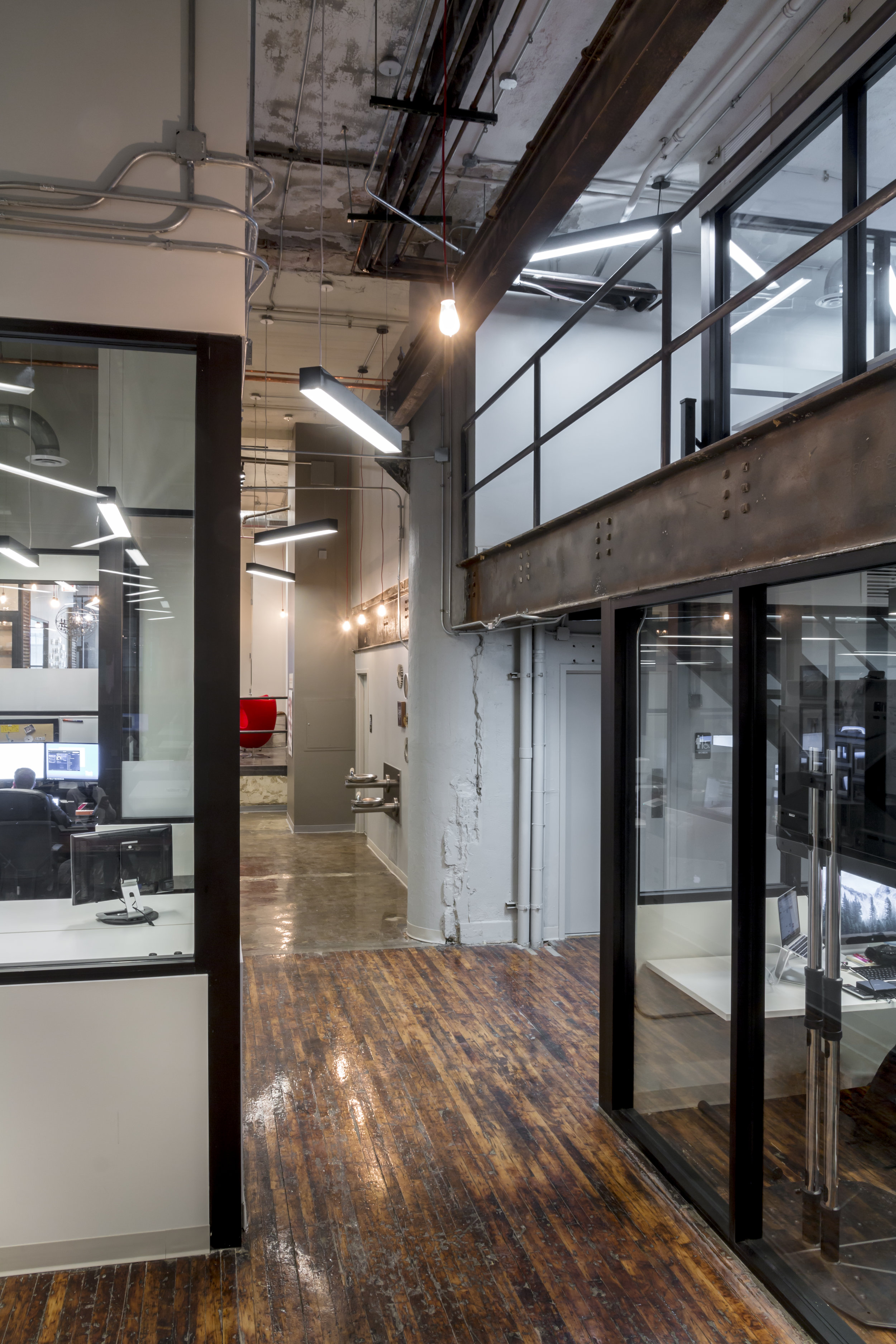Assemble Shared Offices
Chicago, Illinois
OKW worked closely with Assemble Shared Office to design their West Loop location at 600 W Jackson. The building, which is also home to our OKW headquarters, was designed by Daniel H. Burnham in 1911. In carrying out the vision of co-founder Phil Domenico, OKW chose raw materials, exposed hidden brick walls, and re-purposed existing granite for kitchen counter tops.
The client’s desire for an “unpolished” aesthetic was a signal to us to highlight the unique industrial features of the former Otis Elevator manufacturing facility, and reuse materials from the space. Defunct manufacturing equipment, exposed concrete floors, pocked plaster ceilings, and exposed brick and ceramic walls, were among the features that we integrated into a design that really focused on exposing the life and history of the space.
Having a visual connection to others working in the space heavily influenced the planning. From the entrance and Café one can see into the two Conference rooms, and into several offices. This visual connection conveys a feeling of lively activity and promotes an invigorating and collaborative atmosphere. The unrefined nature of the space fosters creativity, collaboration, and productivity.



