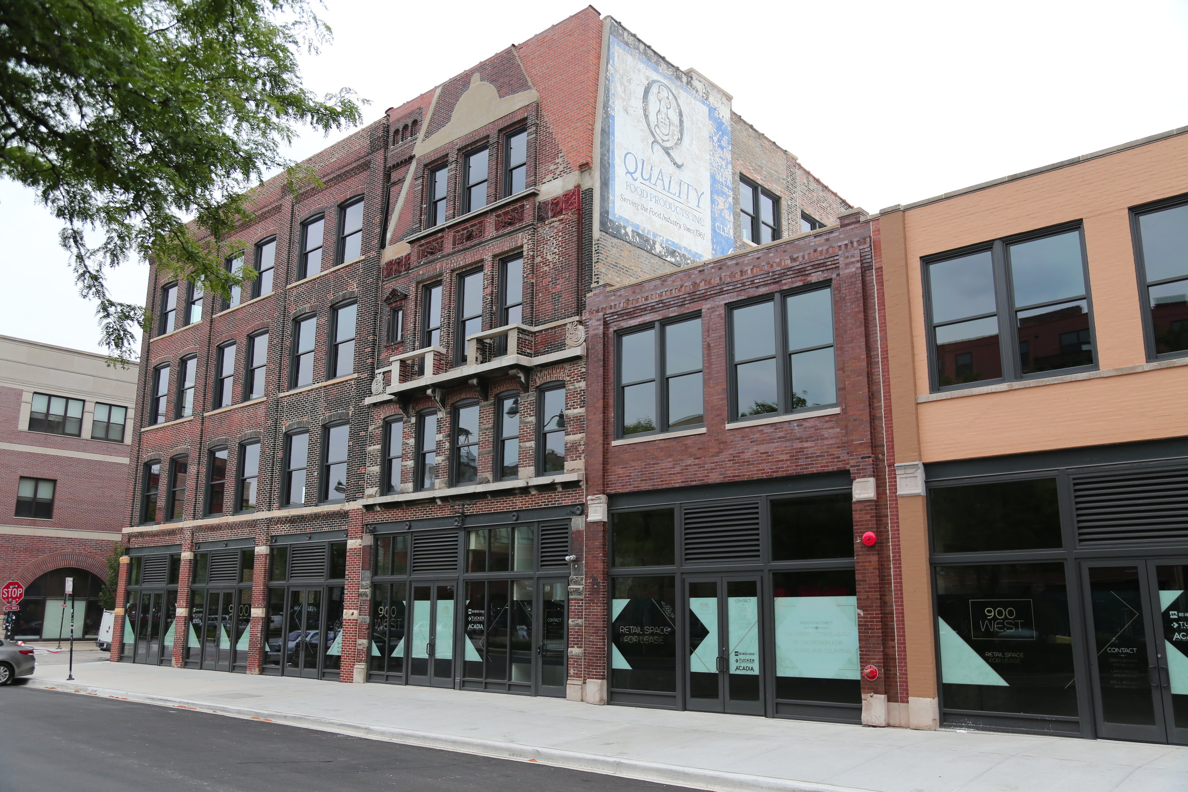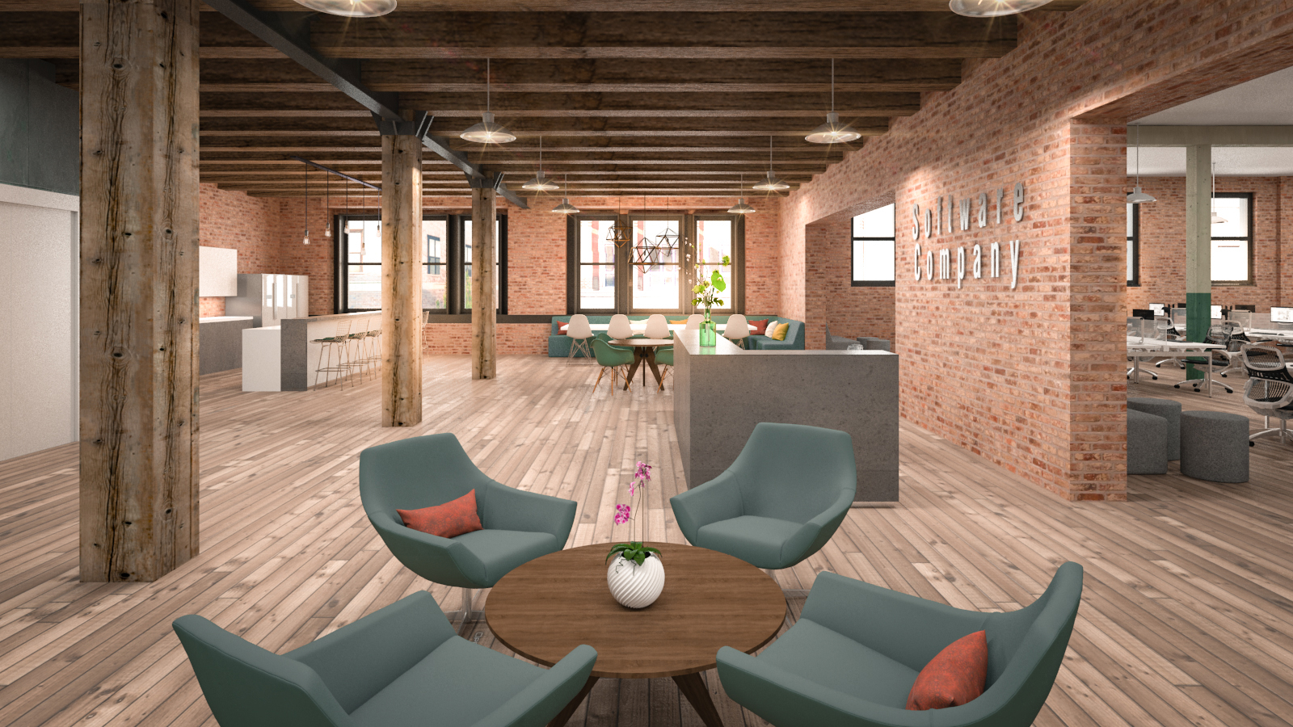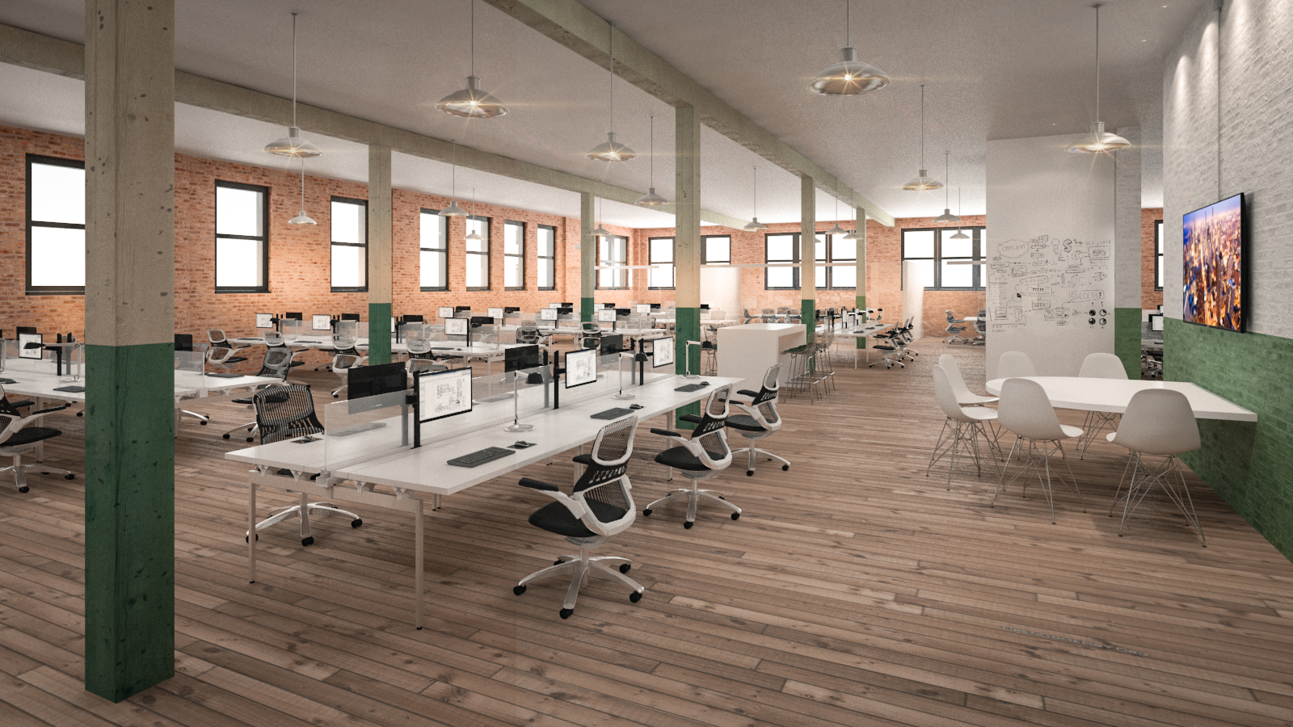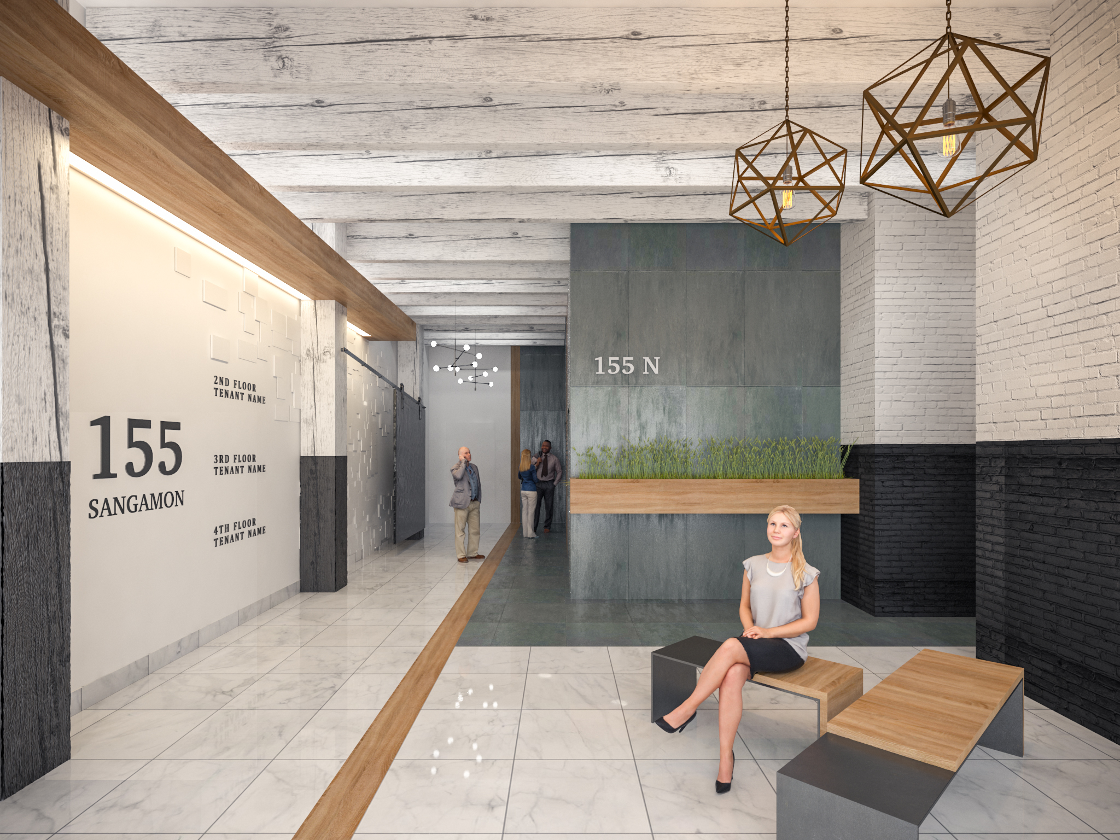900 W Randolph
Chicago, Illinois
OKW was engaged by Tucker Development to create a mixed-use building in the heart of the Historic Fulton Market District. The primary goal was to unite eleven existing buildings ranging in height from two to four stories. The unified volume would then be able to house office and retail uses.
The design vision centered around maximizing the pedestrian experience and creating complementary interior areas. This adaptive re-use project preserved the historic masonry and steel facades, and reconfigured the buildings to provide 46,000 square feet of retail/ restaurant venues and 45,000 square feet of workplace area.
We achieved successful construction on both the exterior and interior by preserving and re-creating historic elements, focusing on the heavy timber and steel strap construction, and by adherence to Fulton Market Historic Guidelines. With street frontage along Randolph, Lake, and Sangamon, the project stabilizes the block and creates a seamless pedestrian environment.





