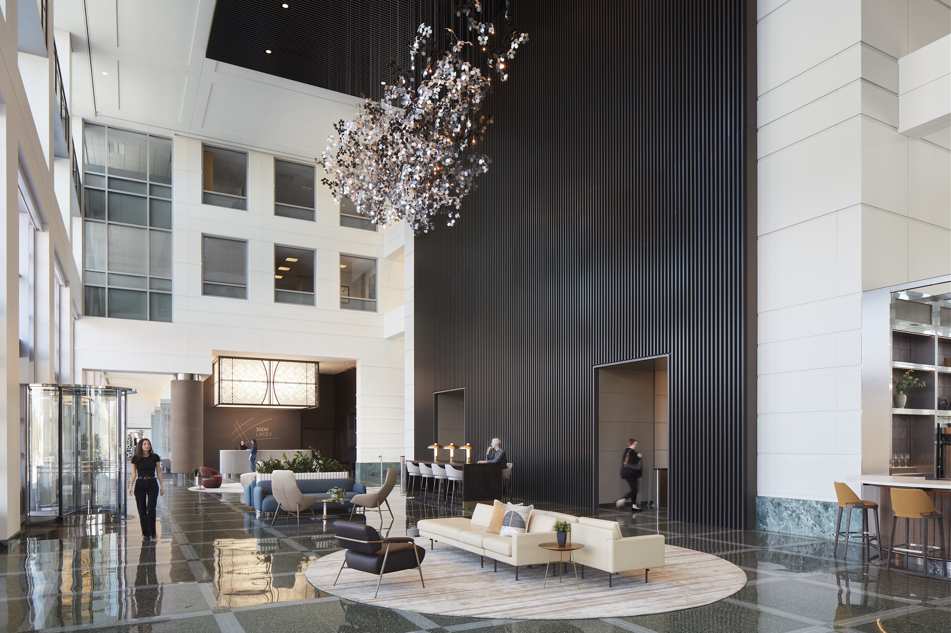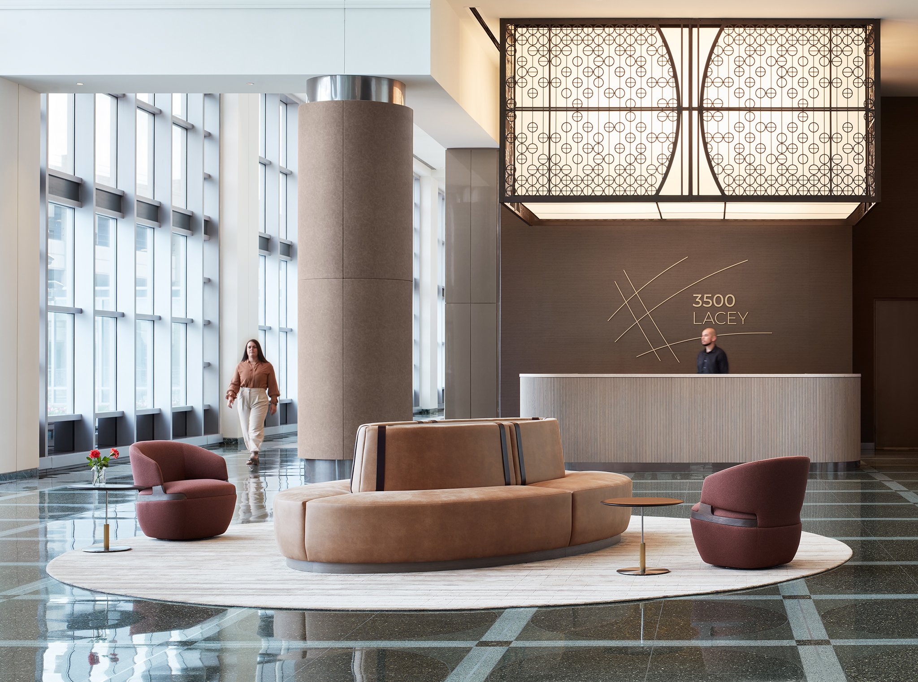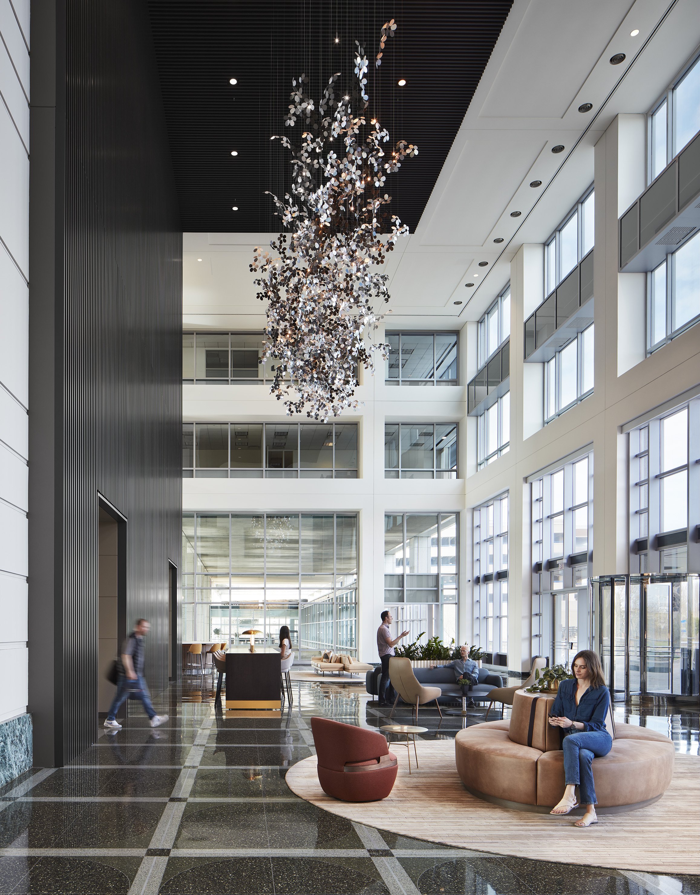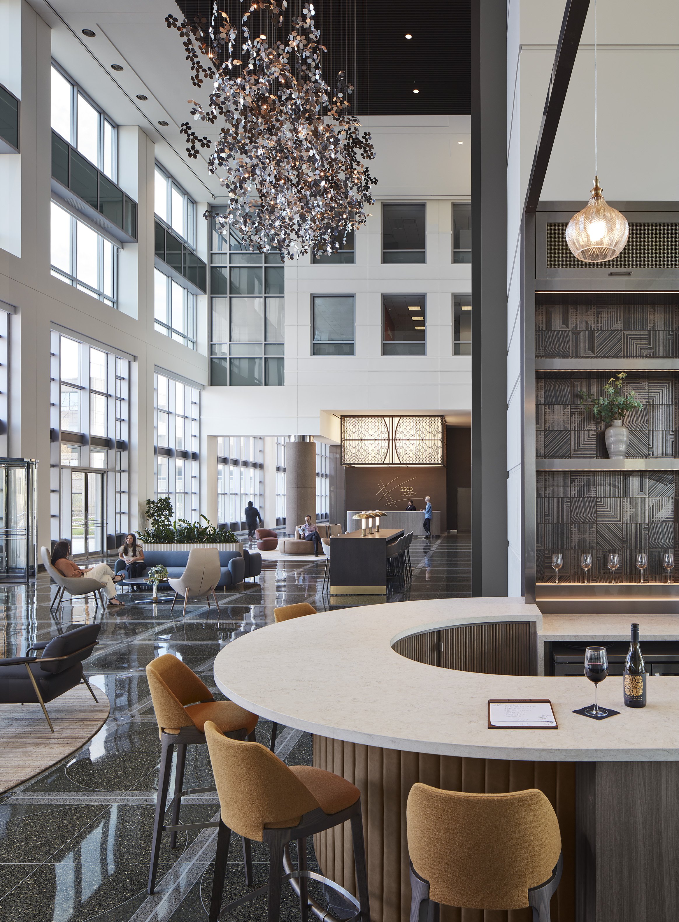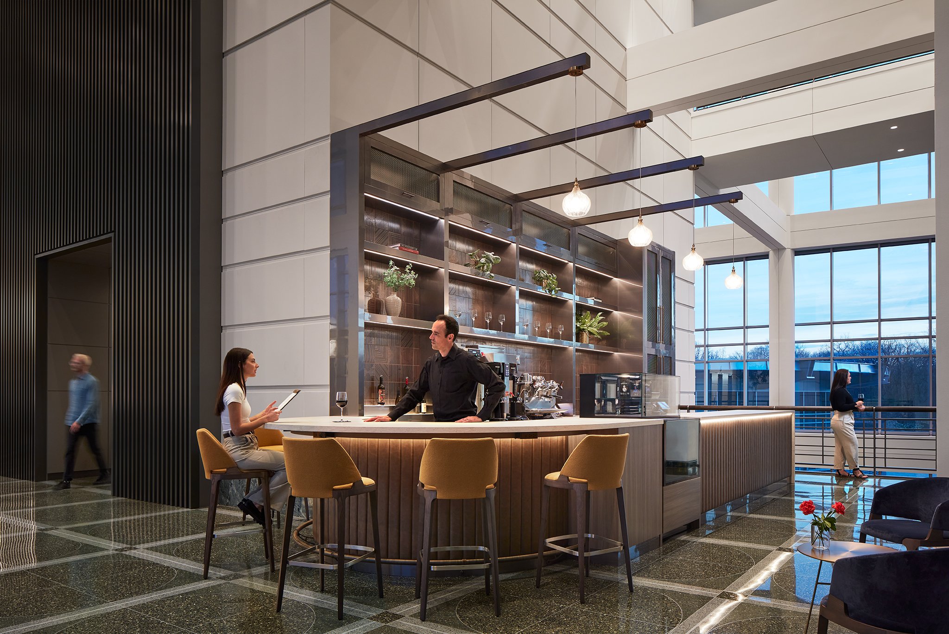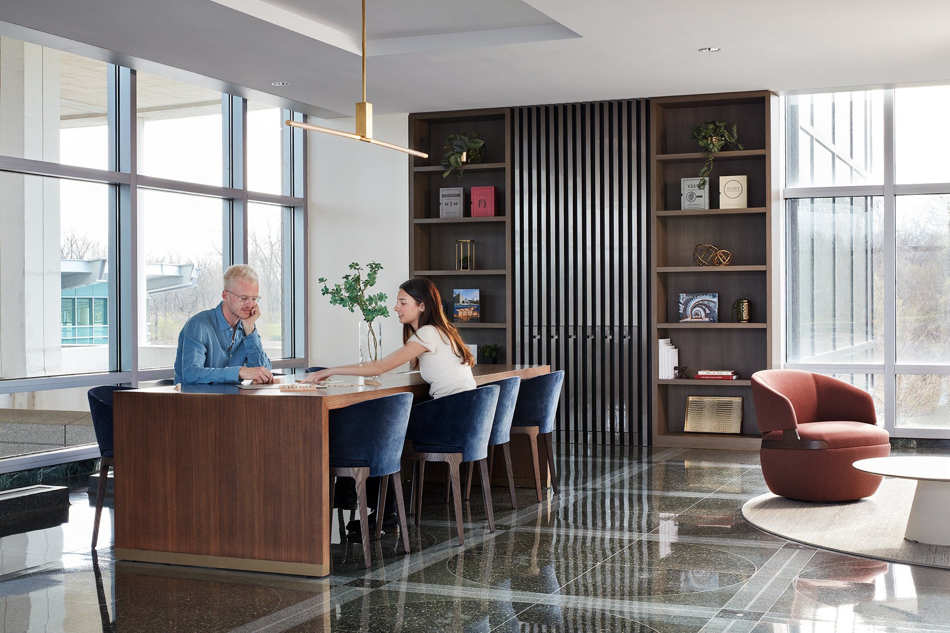3500 Lacey
Downers Grove, Illinois
In a suburb not too far from Chicago, a new owner decided to improve the amenity offerings for their nearly fully-leased building. Their idea was simple and smart: position the building for long-term success by providing its current and future tenants with the kind of urbane finishes and amenities that are typically found in city skyscrapers.
OKW‘s scope of work included design, documentation, and construction of a new lobby, bar, library, fitness room, management office, spec suites, and common corridors. The overall concept drew inspiration from the building‘s unique architecture, providing a sophisticated and ornate vision that would propel the building into future success.
The project was a reflection of our client’s people-centric values: to focus on creating a wonderful space that truly elevates the daily lives of the people they serve.
Photography by Kendall McCaugherty

