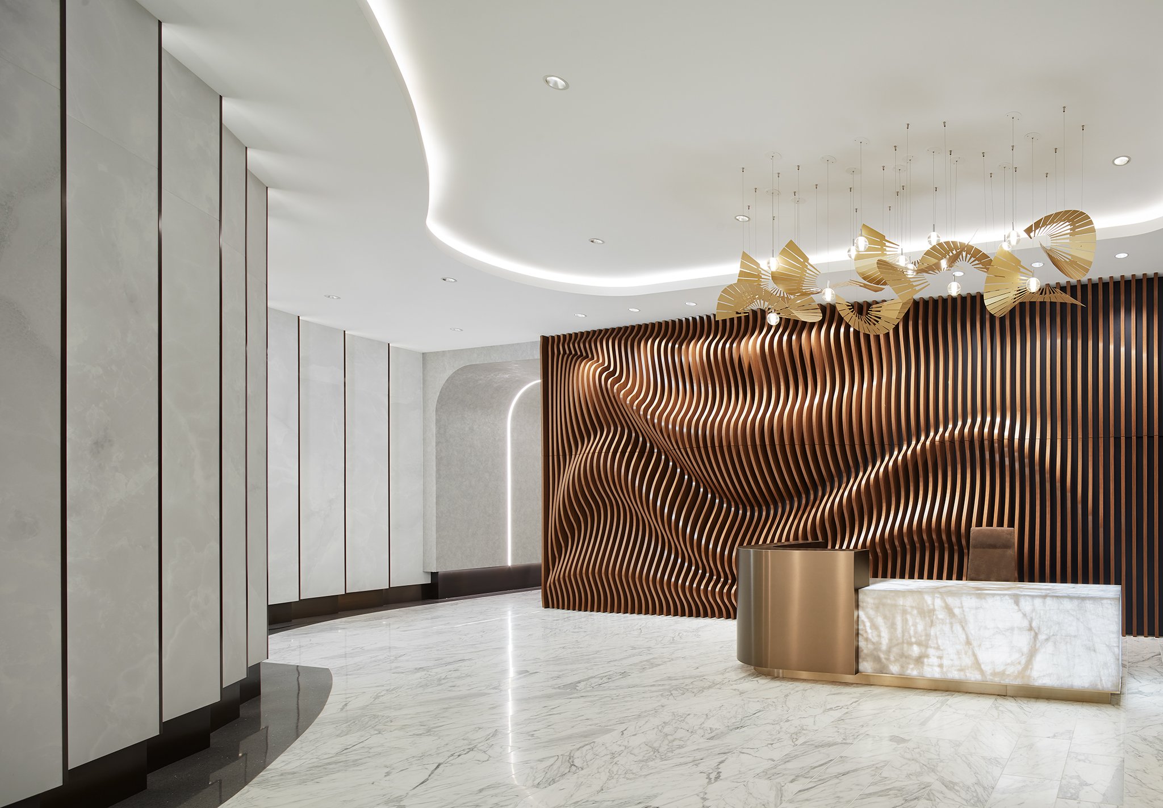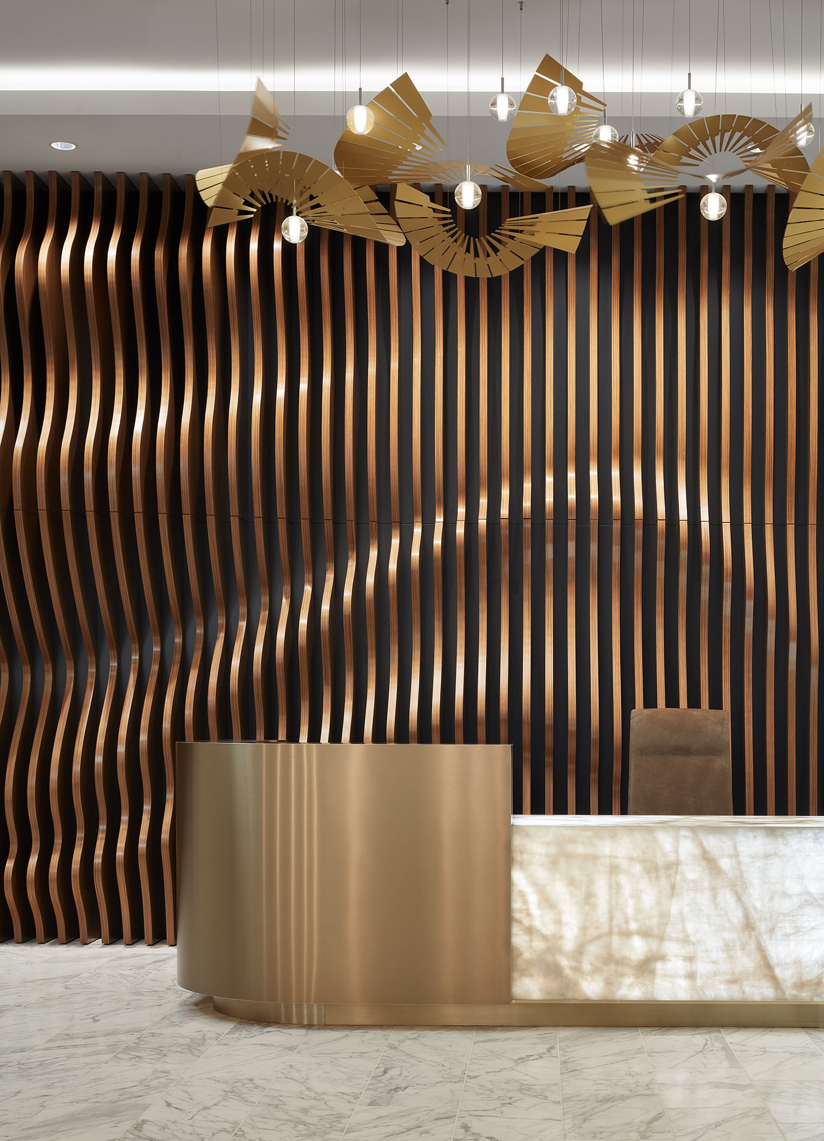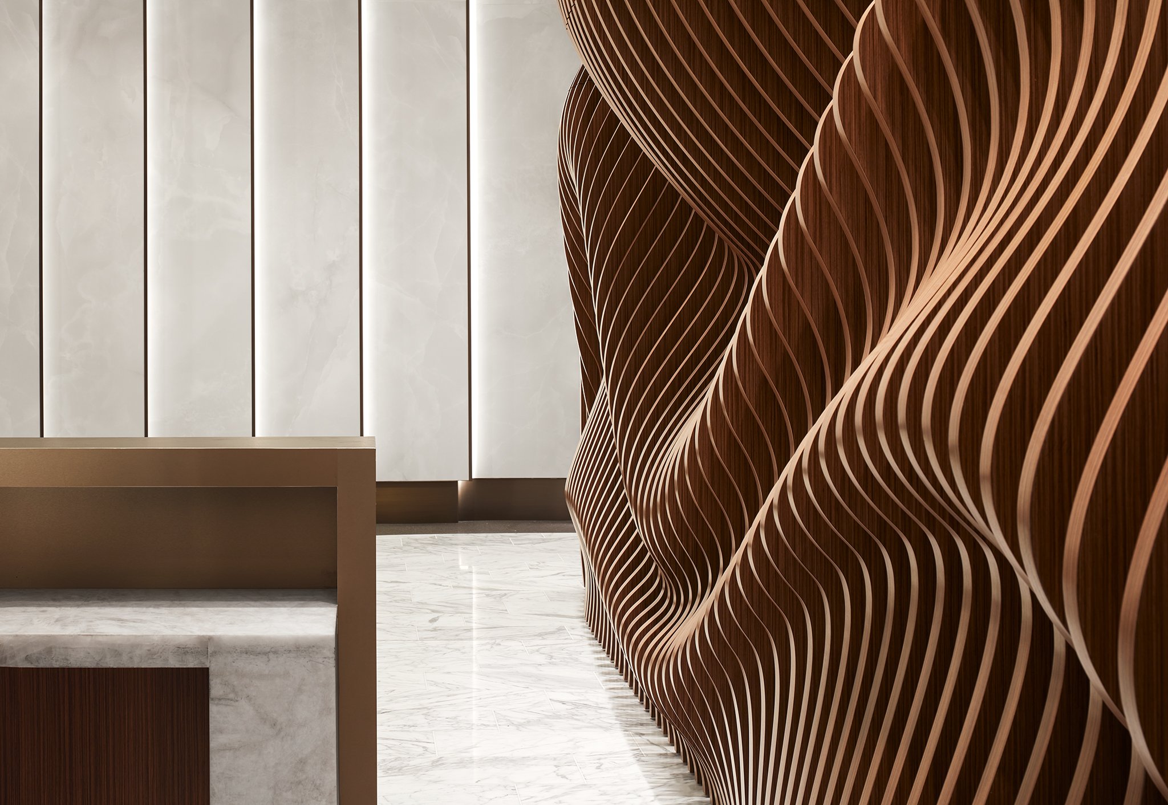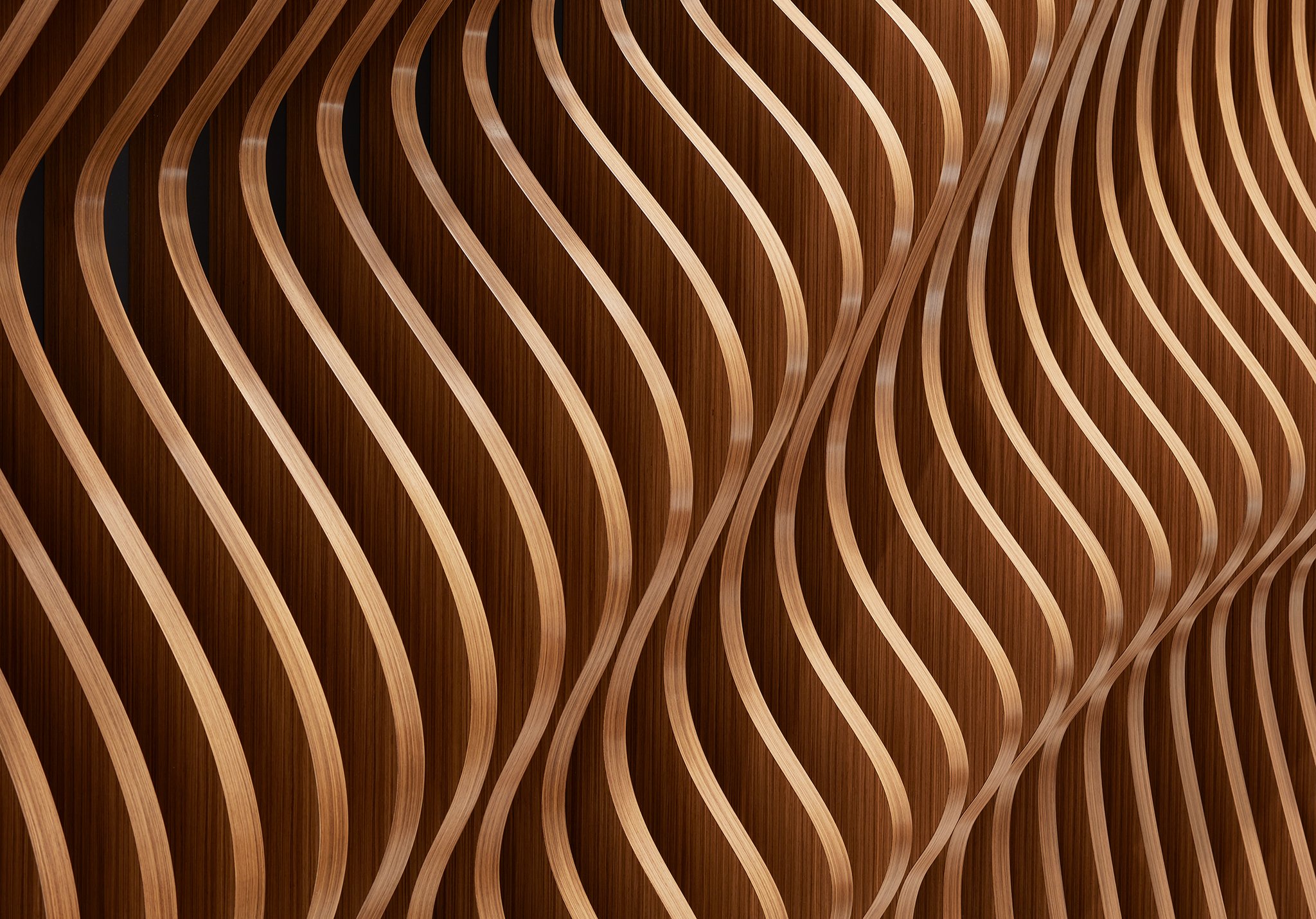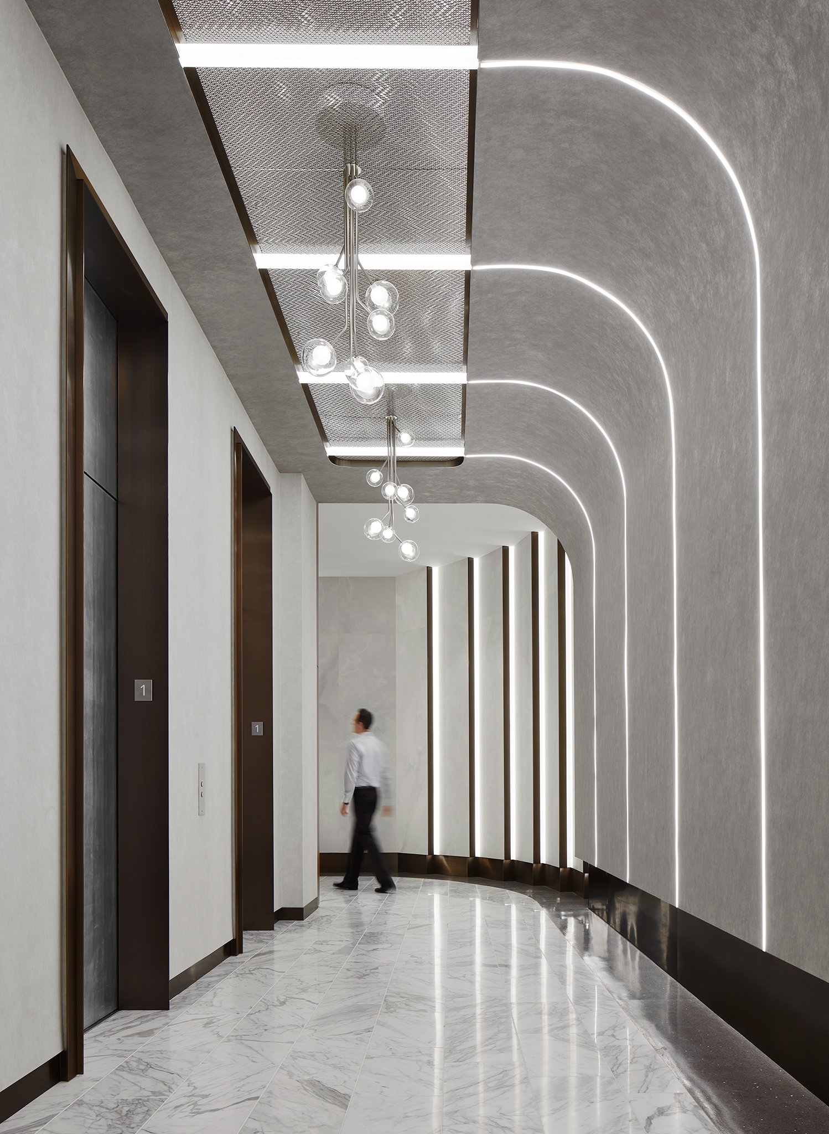15 East Oak
Chicago, Illinois
OKW worked as Landlord Architect with the 15 E Oak team to reposition the six-level former Barney‘s retail flagship store into a valuable new asset for the Gold Coast. The 95,200 SF project, which sits at the southwest corner of Oak and Rush streets, is a prime opportunity to further the growing mixed-use approach to one of the most high-end neighborhoods in Chicago.
OKW and our consultants have taken great care to redesign the formerly single-tenant building systems to provide maximum leasing flexibility for the purposes of creating a multi-tenant, fully occupied building. This includes creating a new, dramatic lobby experience that works harmoniously with the high-end neighborhood and the tenants the owner wishes to attract. The combination of striking lighting, stone, and a kinetic wood wall makes this a space a stunner from any angle.
Photography by Kendall McCaugherty

