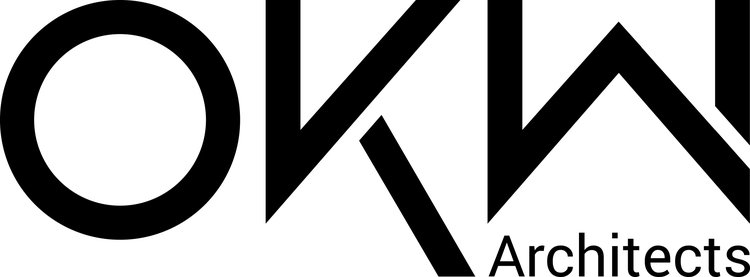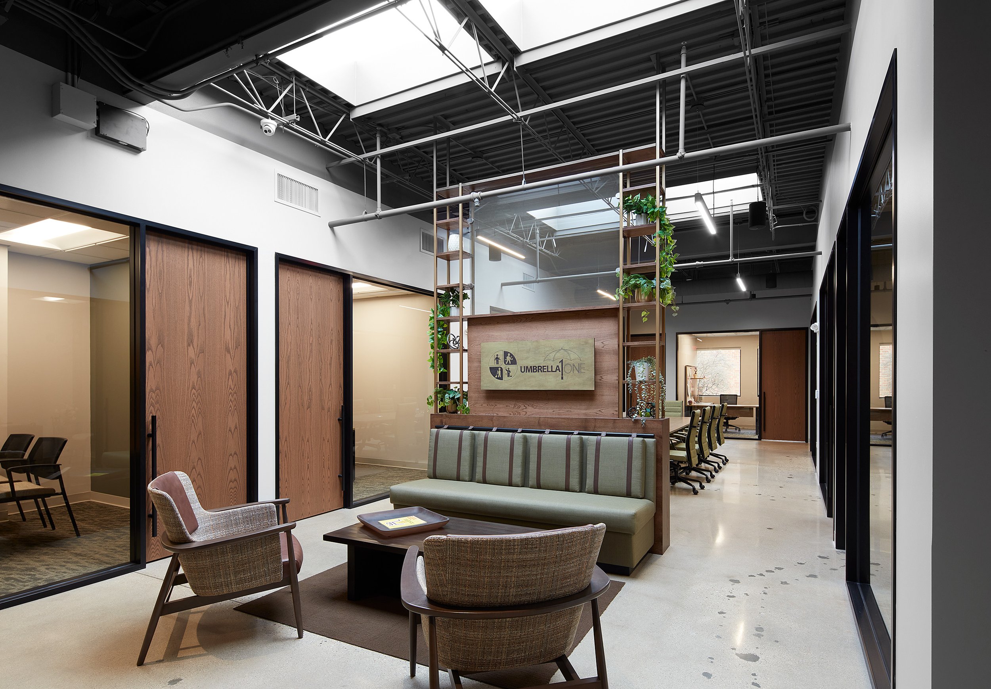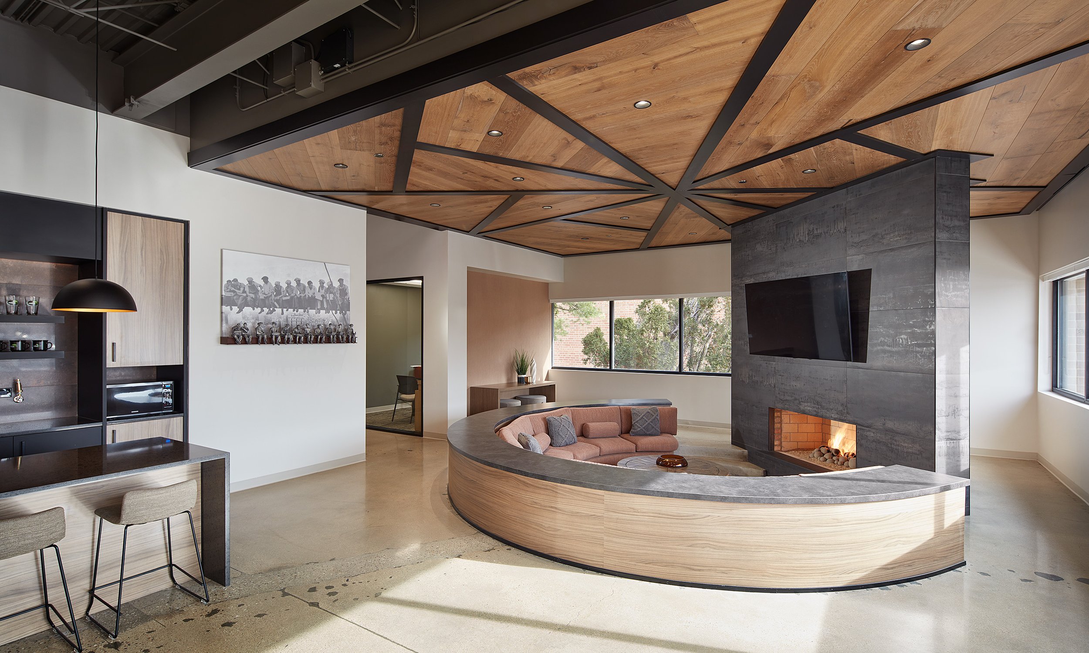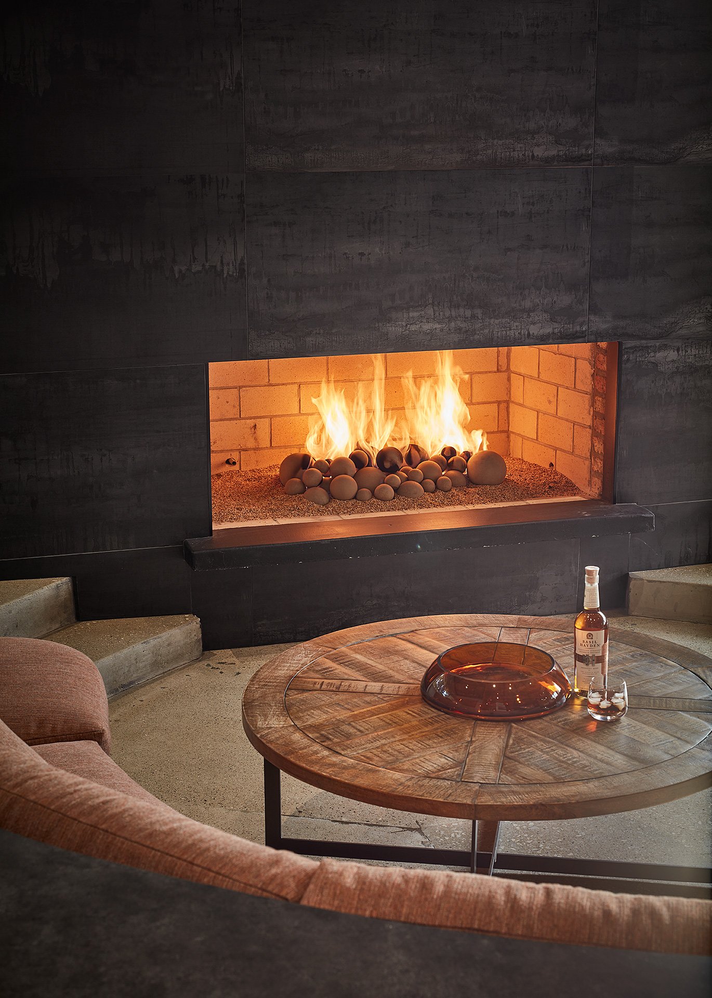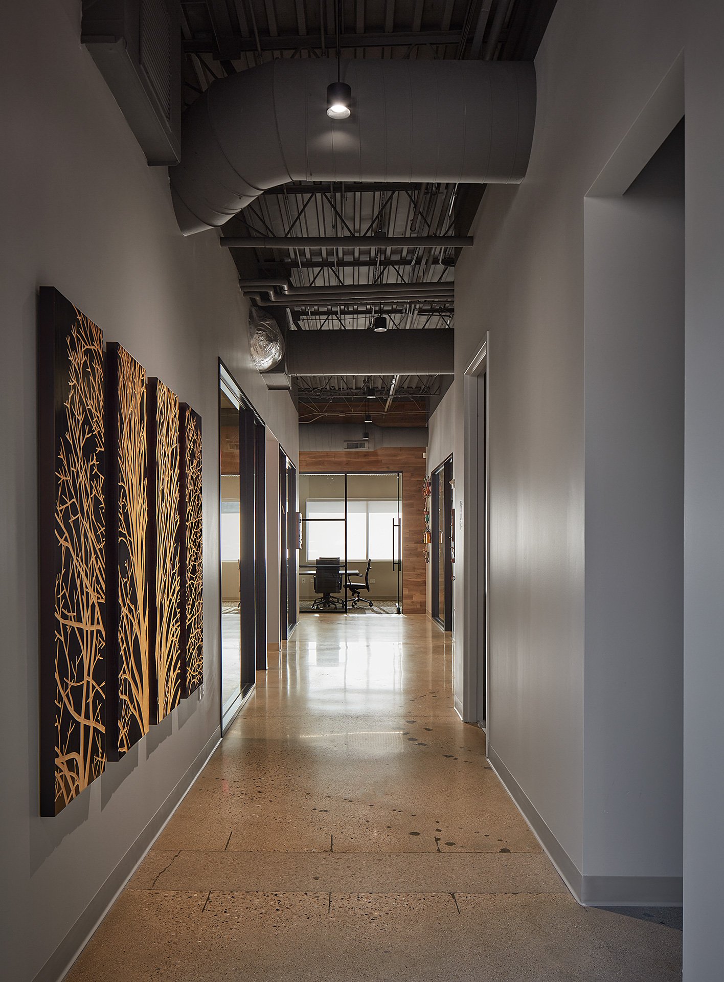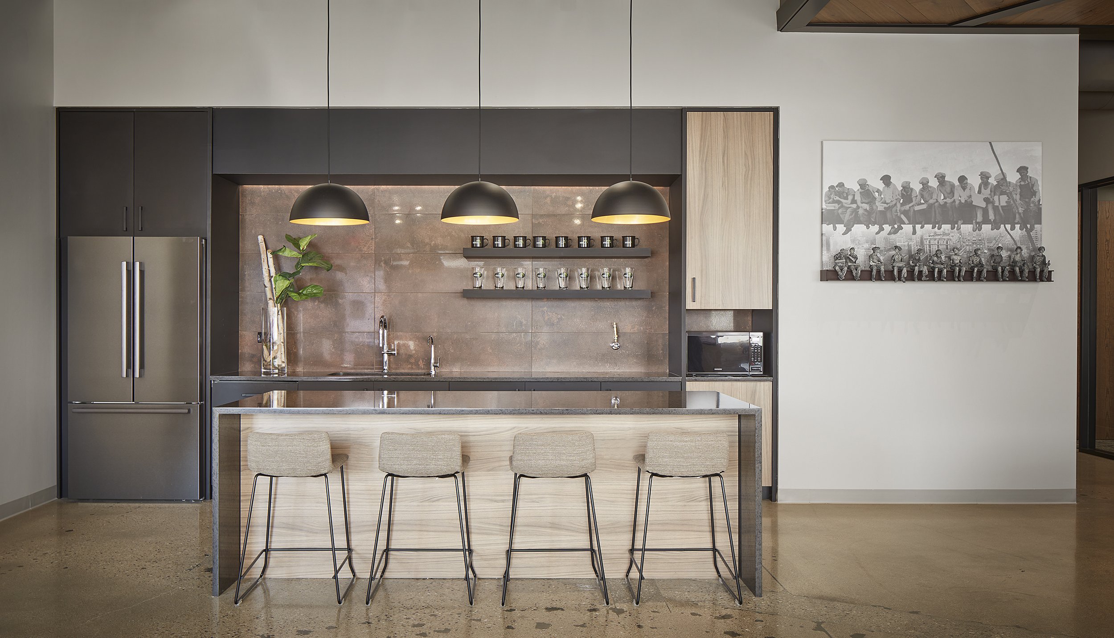Umbrella One
Northbrook, IL
A company that provides a full suite of building custodial services moved into an industrial office space in Northbrook. Although the existing space had some interesting design elements, including a circular fireplace and sitting area shared by two executive spaces, the office was dated and mired by a maze of curved walls.
OKW simplified the floor plan and opened up the core to the exterior. This, plus creating two skylights in the main reception and board room space, brought ample natural light into the space. OKW also opened up, re-cladded, and refinished the fireplace so it could serve as an office amenity, rather than an exclusive executive perk. Adjacent to the fireplace, we built out a pantry with materials that echo the rest of the office: sophisticated, but with a nod to the area‘s industrial past.
The result is a cozy office with a distinct cabin feel and personality, encouraging its employees to work and unwind comfortably.
Photography by Tom Harris
