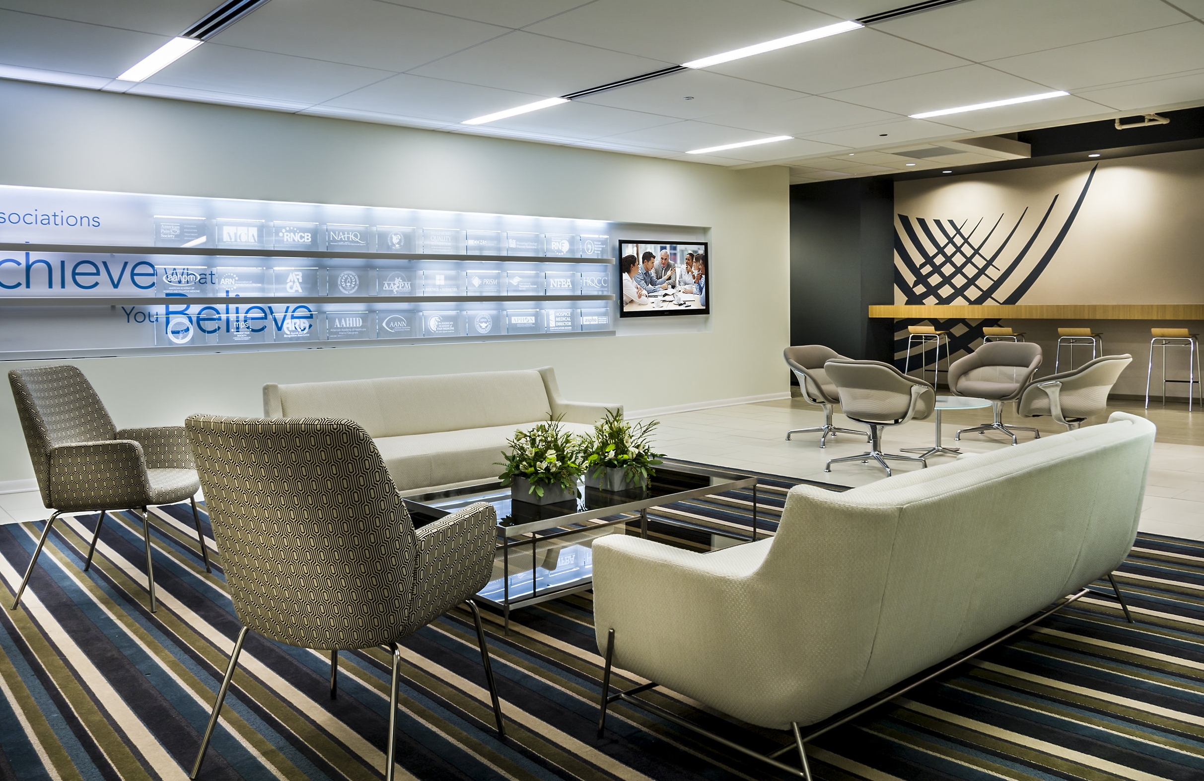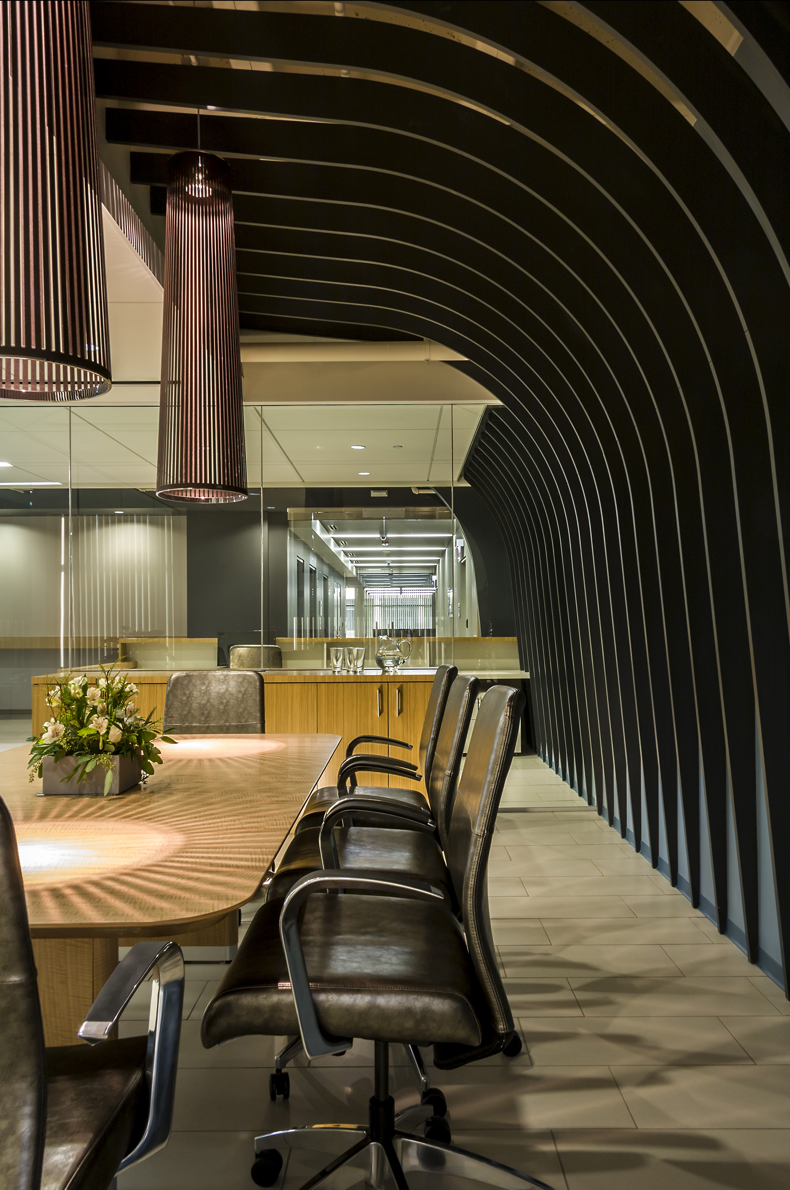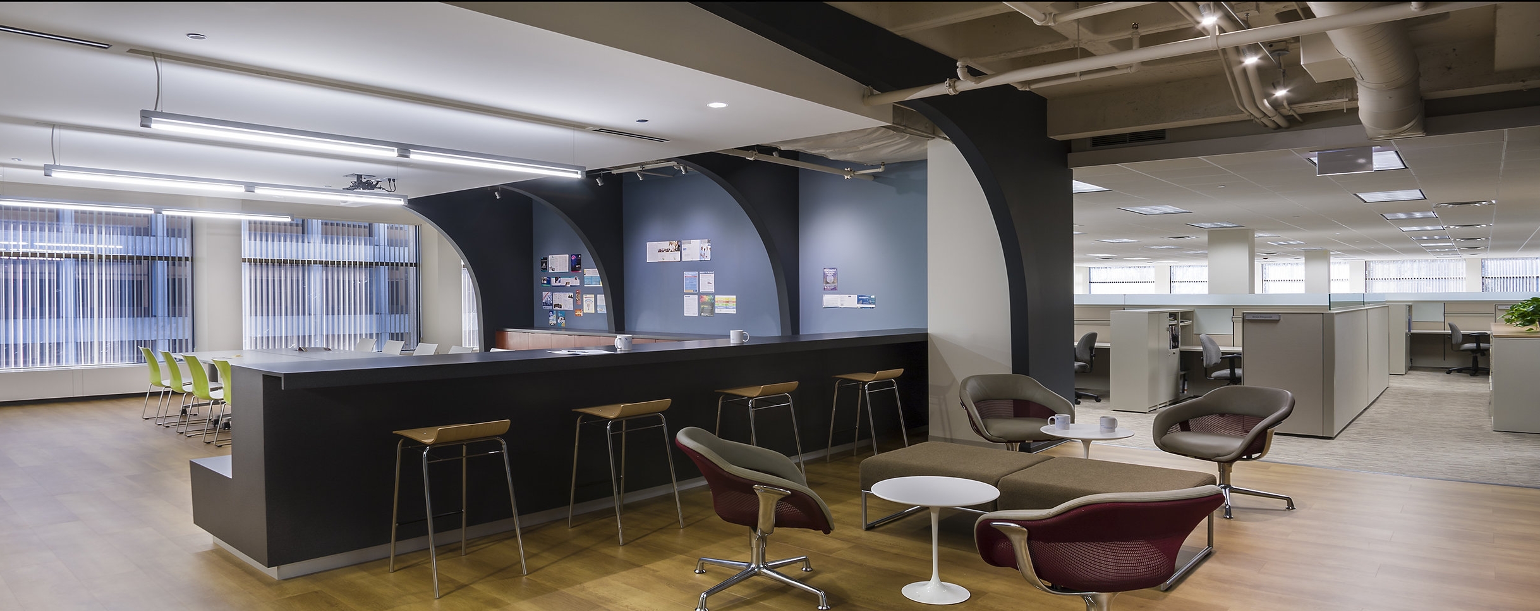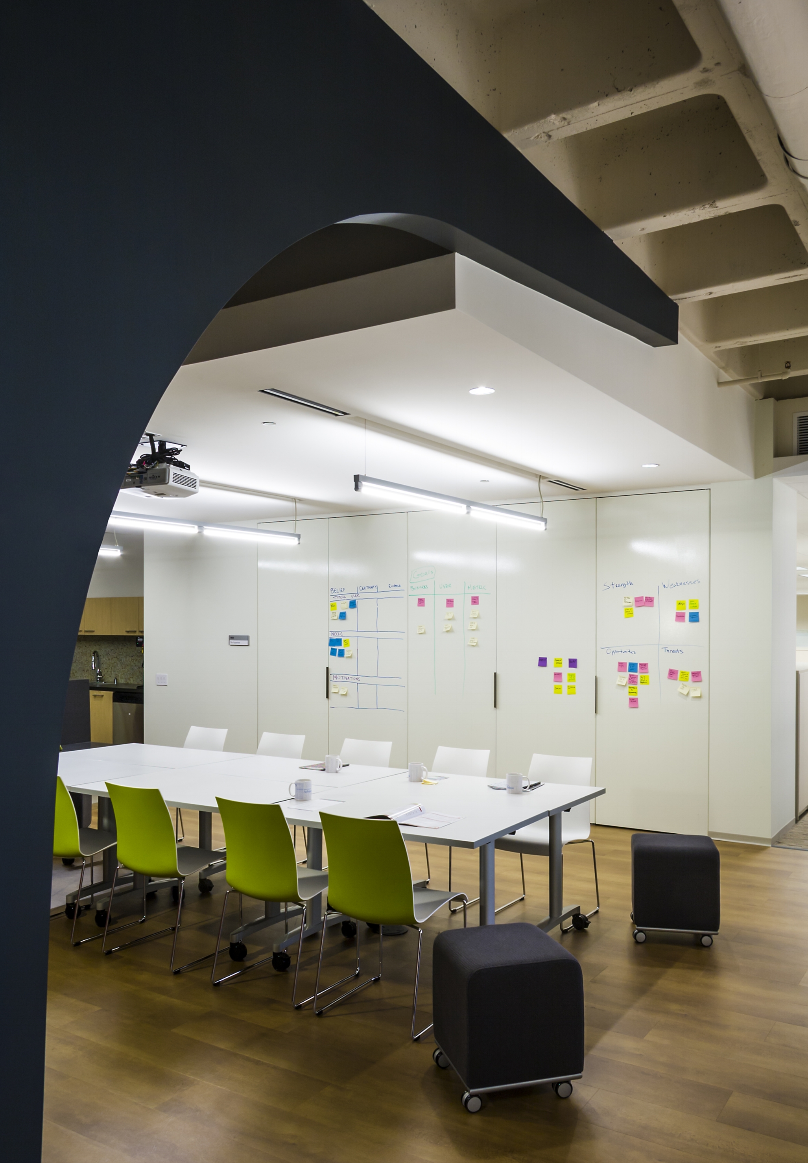Association Management Center
Chicago, Illinois
Association Management Center’s move from Glenview to the Rosemont/O’Hare area represented an investment in their continued upward trajectory of the company and the opportunity to communicate their vision and mission in their new workplace. AMC provides management, strategic consulting, marketing and communications, and technology services to professional trade associations across the country. Outgrowing the building they occupied in Glenview, they partnered with OKW Architects to define their space needs, determine the right location and create a collaborative, energetic work environment consistent with their core values and diverse services.
The design theme of the office was inspired by the company’s warmth. Their new corporate logo, a matrix of overlapping arches, seemed to us to communicate a nurturing and caring environment. OKW worked with a derivation of that form and introduced it in key shared spaces throughout the office. One side of the main reception area and conference room is defined by a dramatic array of the arches. This array extends from the elevator lobby through the conference room, serving as a focal point for visitors entering the lobby, communicating a sense of protection and warmth. The theme continues into a collaborative area at the center of the office serving the graphic design team.




